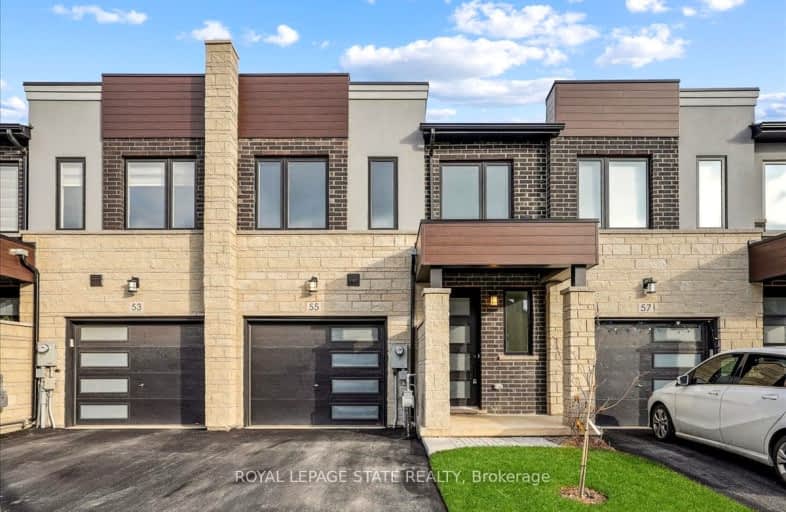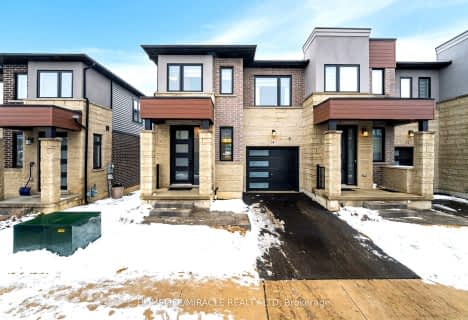Somewhat Walkable
- Some errands can be accomplished on foot.
Some Transit
- Most errands require a car.
Bikeable
- Some errands can be accomplished on bike.

Holbrook Junior Public School
Elementary: PublicMountview Junior Public School
Elementary: PublicRegina Mundi Catholic Elementary School
Elementary: CatholicSt. Teresa of Avila Catholic Elementary School
Elementary: CatholicGordon Price School
Elementary: PublicChedoke Middle School
Elementary: PublicÉcole secondaire Georges-P-Vanier
Secondary: PublicSt. Mary Catholic Secondary School
Secondary: CatholicSir Allan MacNab Secondary School
Secondary: PublicWestdale Secondary School
Secondary: PublicWestmount Secondary School
Secondary: PublicSt. Thomas More Catholic Secondary School
Secondary: Catholic-
West End Pub
151 Emerson Street, Hamilton, ON L8S 2Y1 1.67km -
Emerson Pub
109 Emerson Street, Hamilton, ON L8S 2X6 1.8km -
Aberdeen Tavern
432 Aberdeen Avenue, Hamilton, ON L8P 2S2 2.39km
-
Tim Hortons
1005 Mohawk Road W, Hamilton, ON L9C 7P5 1.2km -
Williams Fresh Cafe
1309 Main Street W, Unit A-2, Hamilton, ON L8S 1C5 2.11km -
Pane Fresco
1579 Main St W, Hamilton, ON L8S 1E6 2.13km
-
Crunch Fitness
1685 Main Street W, Hamilton, ON L8S 1G5 2.46km -
Gravity Climbing Gym
70 Frid Street, Hamilton, ON L8P 4M4 2.92km -
Alchemy CrossFit Hamilton
67 Frid Street, Unit 14, Hamilton, ON L8P 4M3 2.93km
-
Shoppers Drug Mart
1341 Main Street W, Hamilton, ON L8S 1C6 2.12km -
Shoppers Drug Mart
1300 Garth Street, Hamilton, ON L9C 4L7 2.14km -
Sobey’s
977 Golf Links Road, Hamilton, ON L9K 1K1 2.44km
-
Venice Beach Pizza
770 Mohawk Road W, Hamilton, ON L9C 0.56km -
Nellie's West City Fish & Chips
801 Mohawk Rd W, Hamilton, ON L9C 6C2 0.64km -
Gino's Pizza
640 Mohawk Road W, Hamilton, ON L9C 1X6 0.78km
-
Upper James Square
1508 Upper James Street, Hamilton, ON L9B 1K3 4.12km -
Jackson Square
2 King Street W, Hamilton, ON L8P 1A1 4.35km -
Hamilton City Centre Mall
77 James Street N, Hamilton, ON L8R 4.47km
-
Farm Boy
801 Mohawk Road W, Hamilton, ON L9C 6C2 0.79km -
Fortinos
1579 Main Street W, Hamilton, ON L8S 1E6 2.31km -
Sweet Paradise
630 Stonechurch Road W, Hamilton, ON L9B 1A7 2.21km
-
Liquor Control Board of Ontario
233 Dundurn Street S, Hamilton, ON L8P 4K8 2.77km -
LCBO
1149 Barton Street E, Hamilton, ON L8H 2V2 8.51km -
The Beer Store
396 Elizabeth St, Burlington, ON L7R 2L6 13.79km
-
Esso
1136 Golf Links Road, Ancaster, ON L9K 1J8 2.03km -
Esso
642 Stone Church Road W, Hamilton, ON L9B 2.22km -
Shell Canada Products
1580 Main Street W, Hamilton, ON L8S 1E9 2.35km
-
The Westdale
1014 King Street West, Hamilton, ON L8S 1L4 2.82km -
Cineplex Cinemas- Ancaster
771 Golf Links Road, Ancaster, ON L9G 3K9 3.18km -
Staircase Cafe Theatre
27 Dundurn Street N, Hamilton, ON L8R 3C9 3.64km
-
H.G. Thode Library
1280 Main Street W, Hamilton, ON L8S 2.57km -
Hamilton Public Library
100 Mohawk Road W, Hamilton, ON L9C 1W1 2.59km -
Mills Memorial Library
1280 Main Street W, Hamilton, ON L8S 4L8 2.71km
-
St Peter's Residence
125 Av Redfern, Hamilton, ON L9C 7W9 0.34km -
McMaster Children's Hospital
1200 Main Street W, Hamilton, ON L8N 3Z5 2.19km -
St Joseph's Hospital
50 Charlton Avenue E, Hamilton, ON L8N 4A6 4km
-
Fonthill Park
Wendover Dr, Hamilton ON 1.12km -
Gourley Park
Hamilton ON 2.68km -
Hill Street Dog Park
13 Hill St, Hamilton ON 3.12km
-
CIBC
1200 Main St W, Hamilton ON L8S 4K1 2.12km -
RBC Royal Bank
752 Upper James St, Hamilton ON L9C 3A2 2.98km -
BMO Bank of Montreal
737 Golf Links Rd, Ancaster ON L9K 1L5 3.36km









