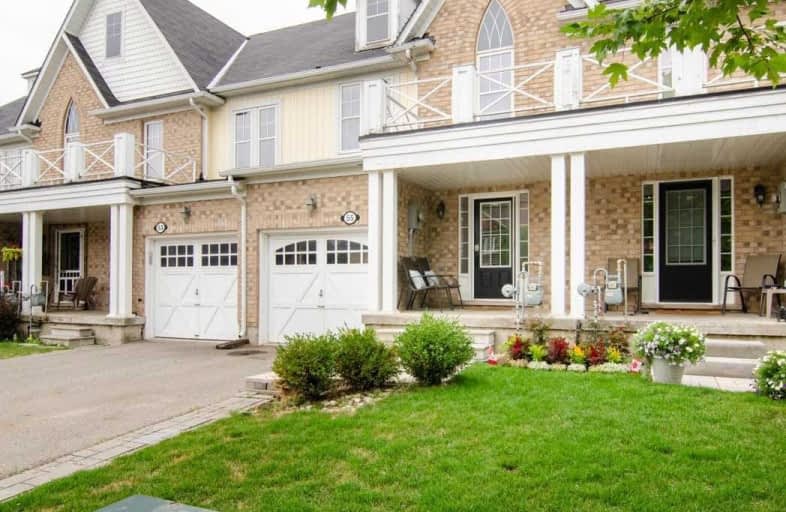Sold on Jul 29, 2020
Note: Property is not currently for sale or for rent.

-
Type: Att/Row/Twnhouse
-
Style: 2-Storey
-
Size: 1100 sqft
-
Lot Size: 19.69 x 92.1 Feet
-
Age: 6-15 years
-
Taxes: $4,274 per year
-
Days on Site: 6 Days
-
Added: Jul 23, 2020 (6 days on market)
-
Updated:
-
Last Checked: 2 months ago
-
MLS®#: X4841904
-
Listed By: Bradbury estate realty inc., brokerage
Freehold 3 Bed, 2.5 Bath Townhouse In A Desirable Waterdown Neighbourhood. Situated On A Family Friendly, Quiet Street. Features An Open Concept Main Floor With Brand New Light Fixtures, Kitchen With Stainless Steel Appliances, And Sliding Doors To The Private Fenced In Backyard. The Second Floor Offers 3 Spacious Bedrooms, Including A Master With 4-Piece Ensuite And Walk-In Closet.
Extras
Entertain Guests With Afternoon Sun And Gas Hook Up For Barbecuing. Deck (2017). Backyard With Small Area Of Turf For Your Furry Friend! The Basement Awaits Your Finishing Touches And Is Currently A Perfect Place For Lots Of Storage.
Property Details
Facts for 55 Blue Sky Trail, Hamilton
Status
Days on Market: 6
Last Status: Sold
Sold Date: Jul 29, 2020
Closed Date: Sep 15, 2020
Expiry Date: Oct 23, 2020
Sold Price: $673,900
Unavailable Date: Jul 29, 2020
Input Date: Jul 23, 2020
Property
Status: Sale
Property Type: Att/Row/Twnhouse
Style: 2-Storey
Size (sq ft): 1100
Age: 6-15
Area: Hamilton
Community: Waterdown
Assessment Amount: $406,000
Assessment Year: 2016
Inside
Bedrooms: 3
Bathrooms: 3
Kitchens: 1
Rooms: 6
Den/Family Room: Yes
Air Conditioning: Central Air
Fireplace: No
Washrooms: 3
Building
Basement: Full
Basement 2: Unfinished
Heat Type: Forced Air
Heat Source: Gas
Exterior: Concrete
Exterior: Wood
Water Supply: Municipal
Special Designation: Unknown
Parking
Driveway: Private
Garage Spaces: 1
Garage Type: Attached
Covered Parking Spaces: 2
Total Parking Spaces: 3
Fees
Tax Year: 2019
Tax Legal Description: Pt Blk 151 Pl 62M1101 Being Pt 37 On 62R18880
Taxes: $4,274
Highlights
Feature: Fenced Yard
Feature: School
Land
Cross Street: Dundas And Spring Cr
Municipality District: Hamilton
Fronting On: East
Pool: None
Sewer: Sewers
Lot Depth: 92.1 Feet
Lot Frontage: 19.69 Feet
Rooms
Room details for 55 Blue Sky Trail, Hamilton
| Type | Dimensions | Description |
|---|---|---|
| Kitchen Main | 2.49 x 2.74 | |
| Living Main | 3.96 x 5.49 | |
| Dining Main | 3.66 x 3.96 | |
| Bathroom Main | - | 2 Pc Bath |
| Master 2nd | 4.72 x 3.99 | 4 Pc Ensuite |
| 2nd Br 2nd | 4.01 x 2.79 | |
| 3rd Br 2nd | 3.15 x 2.82 | |
| Bathroom 2nd | - | 4 Pc Bath |
| Rec Lower | - | |
| Laundry Lower | - |
| XXXXXXXX | XXX XX, XXXX |
XXXX XXX XXXX |
$XXX,XXX |
| XXX XX, XXXX |
XXXXXX XXX XXXX |
$XXX,XXX |
| XXXXXXXX XXXX | XXX XX, XXXX | $673,900 XXX XXXX |
| XXXXXXXX XXXXXX | XXX XX, XXXX | $629,900 XXX XXXX |

Brant Hills Public School
Elementary: PublicSt. Thomas Catholic Elementary School
Elementary: CatholicMary Hopkins Public School
Elementary: PublicAllan A Greenleaf Elementary
Elementary: PublicGuardian Angels Catholic Elementary School
Elementary: CatholicGuy B Brown Elementary Public School
Elementary: PublicThomas Merton Catholic Secondary School
Secondary: CatholicAldershot High School
Secondary: PublicBurlington Central High School
Secondary: PublicM M Robinson High School
Secondary: PublicNotre Dame Roman Catholic Secondary School
Secondary: CatholicWaterdown District High School
Secondary: Public

