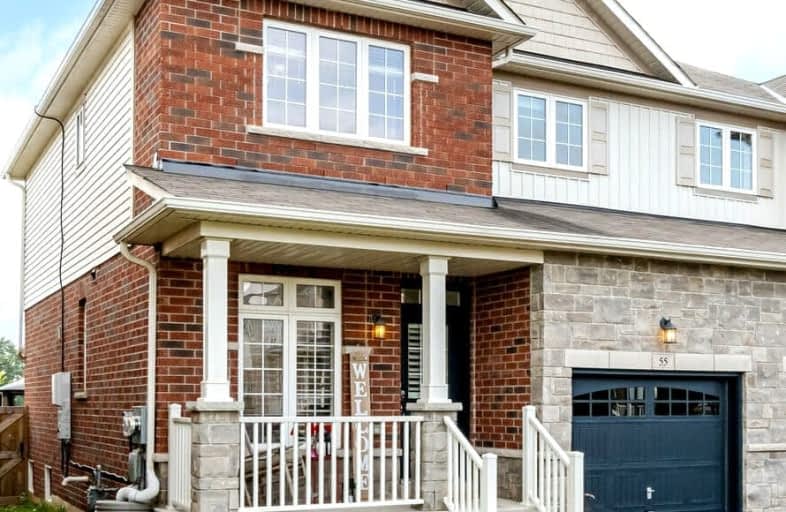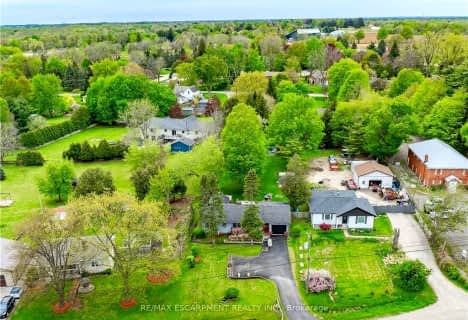Car-Dependent
- Almost all errands require a car.
11
/100
Minimal Transit
- Almost all errands require a car.
24
/100
Somewhat Bikeable
- Most errands require a car.
28
/100

Flamborough Centre School
Elementary: Public
3.58 km
St. Thomas Catholic Elementary School
Elementary: Catholic
2.30 km
Mary Hopkins Public School
Elementary: Public
2.26 km
Allan A Greenleaf Elementary
Elementary: Public
1.21 km
Guardian Angels Catholic Elementary School
Elementary: Catholic
1.92 km
Guy B Brown Elementary Public School
Elementary: Public
1.08 km
École secondaire Georges-P-Vanier
Secondary: Public
7.18 km
Aldershot High School
Secondary: Public
6.19 km
Sir John A Macdonald Secondary School
Secondary: Public
8.37 km
St. Mary Catholic Secondary School
Secondary: Catholic
8.22 km
Waterdown District High School
Secondary: Public
1.15 km
Westdale Secondary School
Secondary: Public
7.73 km









