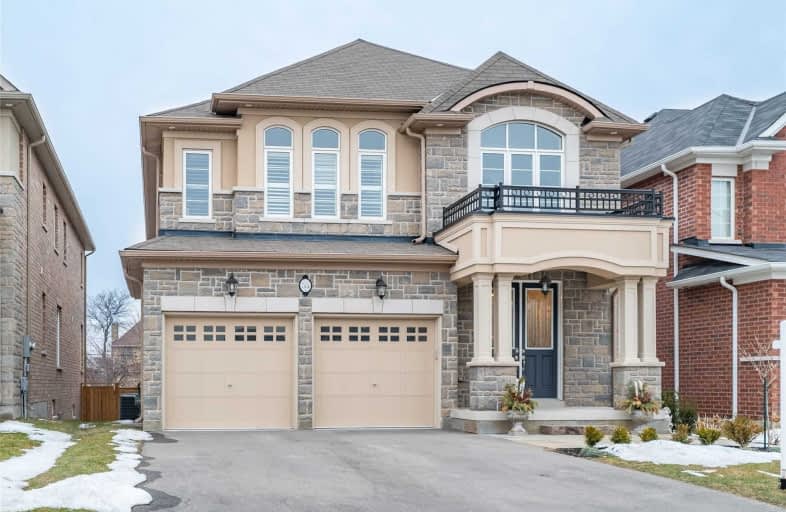Sold on Mar 08, 2020
Note: Property is not currently for sale or for rent.

-
Type: Detached
-
Style: 2-Storey
-
Size: 3000 sqft
-
Lot Size: 40.03 x 130.31 Feet
-
Age: 0-5 years
-
Taxes: $6,816 per year
-
Days on Site: 12 Days
-
Added: Feb 25, 2020 (1 week on market)
-
Updated:
-
Last Checked: 2 months ago
-
MLS®#: X4701969
-
Listed By: Re/max escarpment woolcott realty inc., brokerage
3300 Sf Of Luxury Living. 5 Bed, 3.5 Bath Home Is Upgraded T/Out. L/R Open To D/R, Kit W/Huge Quartz Island, H/End S/S App & Coffee Corner Open To F/R W/Accent Wall & F/Place. Den Is Tucked Away Behind Fr Doors. Master Has 2/Closets, 5Pc Bath. Beds Have Ensuite Access To Baths. 2nd Floor Offers Lrg Laundry Rm. Bsmnt Is Unspoiled & Has Lrg Windows. Painted T/Out, Cali Shutters, P/Lights, Wood Stairs, Iron Spindles & A Fenced Yard. Rsa
Extras
Incl: Ss Fridge, Stove, B/I Dishwasher, Washer, Dryer, Elfs, Window Coverings, Central Vacuum & Attmnts, Auto Grg Door Openers(2) & Remotes, Alarm, Shelves In Kitchen.
Property Details
Facts for 55 Chaumont Drive, Hamilton
Status
Days on Market: 12
Last Status: Sold
Sold Date: Mar 08, 2020
Closed Date: May 29, 2020
Expiry Date: Jun 25, 2020
Sold Price: $930,000
Unavailable Date: Mar 08, 2020
Input Date: Feb 25, 2020
Prior LSC: Listing with no contract changes
Property
Status: Sale
Property Type: Detached
Style: 2-Storey
Size (sq ft): 3000
Age: 0-5
Area: Hamilton
Community: Stoney Creek
Availability Date: Flexible
Assessment Amount: $641,000
Assessment Year: 2016
Inside
Bedrooms: 5
Bathrooms: 4
Kitchens: 1
Rooms: 11
Den/Family Room: Yes
Air Conditioning: Central Air
Fireplace: Yes
Washrooms: 4
Building
Basement: Full
Basement 2: Unfinished
Heat Type: Forced Air
Heat Source: Gas
Exterior: Brick
Green Verification Status: N
Water Supply: Municipal
Special Designation: Unknown
Parking
Driveway: Pvt Double
Garage Spaces: 2
Garage Type: Attached
Covered Parking Spaces: 2
Total Parking Spaces: 4
Fees
Tax Year: 2019
Tax Legal Description: Plan 62M1219 Lot 26
Taxes: $6,816
Land
Cross Street: Highland/Chaumont
Municipality District: Hamilton
Fronting On: West
Pool: None
Sewer: Sewers
Lot Depth: 130.31 Feet
Lot Frontage: 40.03 Feet
Acres: < .50
Additional Media
- Virtual Tour: https://www.burlington-hamiltonrealestate.com/55-chaumont-drive
Rooms
Room details for 55 Chaumont Drive, Hamilton
| Type | Dimensions | Description |
|---|---|---|
| Den Ground | 3.78 x 3.05 | |
| Dining Ground | 3.66 x 3.51 | |
| Living Ground | 3.81 x 3.76 | |
| Family Ground | 5.05 x 4.55 | |
| Kitchen Ground | 6.98 x 3.81 | |
| Laundry 2nd | 4.29 x 2.03 | |
| Master 2nd | 5.31 x 4.70 | |
| Br 2nd | 4.39 x 3.76 | |
| Br 2nd | 4.04 x 3.84 | |
| Br 2nd | 3.38 x 3.17 | |
| Br 2nd | 3.38 x 3.10 |
| XXXXXXXX | XXX XX, XXXX |
XXXX XXX XXXX |
$XXX,XXX |
| XXX XX, XXXX |
XXXXXX XXX XXXX |
$XXX,XXX | |
| XXXXXXXX | XXX XX, XXXX |
XXXX XXX XXXX |
$XXX,XXX |
| XXX XX, XXXX |
XXXXXX XXX XXXX |
$XXX,XXX |
| XXXXXXXX XXXX | XXX XX, XXXX | $930,000 XXX XXXX |
| XXXXXXXX XXXXXX | XXX XX, XXXX | $979,900 XXX XXXX |
| XXXXXXXX XXXX | XXX XX, XXXX | $865,000 XXX XXXX |
| XXXXXXXX XXXXXX | XXX XX, XXXX | $889,000 XXX XXXX |

St. James the Apostle Catholic Elementary School
Elementary: CatholicMount Albion Public School
Elementary: PublicSt. Paul Catholic Elementary School
Elementary: CatholicOur Lady of the Assumption Catholic Elementary School
Elementary: CatholicSt. Mark Catholic Elementary School
Elementary: CatholicGatestone Elementary Public School
Elementary: PublicÉSAC Mère-Teresa
Secondary: CatholicGlendale Secondary School
Secondary: PublicSir Winston Churchill Secondary School
Secondary: PublicSaltfleet High School
Secondary: PublicCardinal Newman Catholic Secondary School
Secondary: CatholicBishop Ryan Catholic Secondary School
Secondary: Catholic

