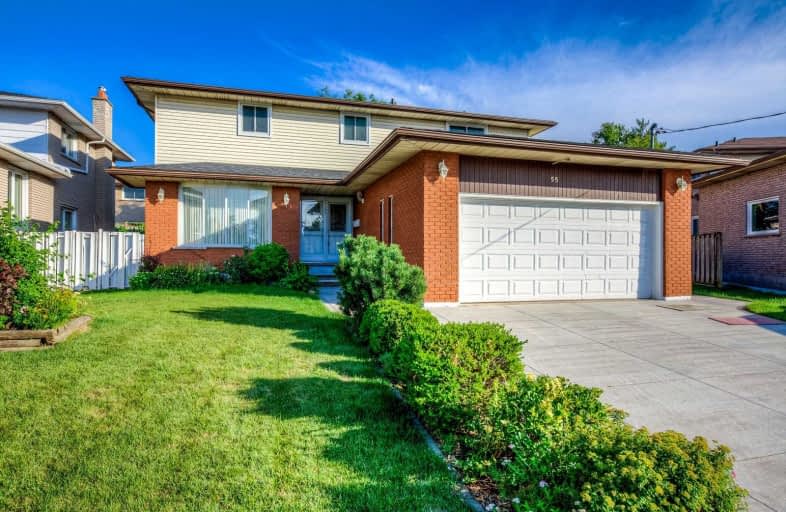Removed on Aug 31, 2019
Note: Property is not currently for sale or for rent.

-
Type: Detached
-
Style: 2-Storey
-
Size: 2000 sqft
-
Lease Term: 1 Year
-
Possession: Immediately
-
All Inclusive: N
-
Lot Size: 46 x 101.52 Feet
-
Age: No Data
-
Days on Site: 9 Days
-
Added: Sep 07, 2019 (1 week on market)
-
Updated:
-
Last Checked: 3 months ago
-
MLS®#: X4554445
-
Listed By: Royal lepage real estate services ltd., brokerage
West Mountain Area, Step To Ancaster Meadowlands Shopping Centre, Restaurants And Amenities, School. In A Desired Neighborhood & Quiet Crt. This 2260 Sqft Detach 4 Br/4 Ba W/ Finished Bsmt And 2 Gar. It Boasts An Updated Eat-In Kit. W/ S/S Appliances, Formal Dinning Room, Sunny Family Room And Living Room. Huge Master Bedroom With His/Her Closet, Master En-Suite, Plus Another 3 Good Size Bedrooms And Second Washroom Upstairs.
Extras
Rich Hardwood Floors Throughout Main And Upper Level For A Carpet Free Home! The Fully Finished Basement Offers A Large Rec Room, Laundry Room. Double Car Garage With Another 4 Parking Spot On Driveway.
Property Details
Facts for 55 Milano Court, Hamilton
Status
Days on Market: 9
Last Status: Suspended
Sold Date: Jun 20, 2025
Closed Date: Nov 30, -0001
Expiry Date: Nov 29, 2019
Unavailable Date: Aug 31, 2019
Input Date: Aug 22, 2019
Prior LSC: Listing with no contract changes
Property
Status: Lease
Property Type: Detached
Style: 2-Storey
Size (sq ft): 2000
Area: Hamilton
Community: Gurnett
Availability Date: Immediately
Inside
Bedrooms: 4
Bathrooms: 4
Kitchens: 1
Rooms: 14
Den/Family Room: Yes
Air Conditioning: Central Air
Fireplace: Yes
Laundry: Ensuite
Central Vacuum: Y
Washrooms: 4
Utilities
Utilities Included: N
Building
Basement: Finished
Heat Type: Forced Air
Heat Source: Gas
Exterior: Alum Siding
Exterior: Brick
Private Entrance: Y
Water Supply: Municipal
Physically Handicapped-Equipped: N
Special Designation: Unknown
Parking
Driveway: Front Yard
Parking Included: Yes
Garage Spaces: 2
Garage Type: Attached
Covered Parking Spaces: 4
Total Parking Spaces: 6
Fees
Cable Included: No
Central A/C Included: No
Common Elements Included: No
Heating Included: No
Hydro Included: No
Water Included: No
Land
Cross Street: Guildwood Drive/Uppe
Municipality District: Hamilton
Fronting On: South
Pool: None
Sewer: Sewers
Lot Depth: 101.52 Feet
Lot Frontage: 46 Feet
Payment Frequency: Monthly
Rooms
Room details for 55 Milano Court, Hamilton
| Type | Dimensions | Description |
|---|---|---|
| Living Main | 3.36 x 3.66 | Heated Floor, Bow Window |
| Dining Main | 3.36 x 3.36 | Hardwood Floor, Combined W/Living |
| Kitchen Main | 3.36 x 4.27 | B/I Appliances, Eat-In Kitchen, Ceramic Floor |
| Family Main | 3.36 x 4.88 | Hardwood Floor, W/O To Patio |
| Master 2nd | 3.66 x 6.10 | 4 Pc Ensuite, Hardwood Floor, His/Hers Closets |
| 2nd Br 2nd | 3.66 x 3.66 | Hardwood Floor, Closet |
| 3rd Br 2nd | 3.36 x 3.66 | Hardwood Floor, Closet |
| 4th Br 2nd | 3.36 x 3.36 | Hardwood Floor, Closet |
| Rec Bsmt | - | |
| Laundry Bsmt | - |
| XXXXXXXX | XXX XX, XXXX |
XXXXXXX XXX XXXX |
|
| XXX XX, XXXX |
XXXXXX XXX XXXX |
$X,XXX | |
| XXXXXXXX | XXX XX, XXXX |
XXXX XXX XXXX |
$XXX,XXX |
| XXX XX, XXXX |
XXXXXX XXX XXXX |
$XXX,XXX |
| XXXXXXXX XXXXXXX | XXX XX, XXXX | XXX XXXX |
| XXXXXXXX XXXXXX | XXX XX, XXXX | $2,650 XXX XXXX |
| XXXXXXXX XXXX | XXX XX, XXXX | $560,000 XXX XXXX |
| XXXXXXXX XXXXXX | XXX XX, XXXX | $569,990 XXX XXXX |

Holbrook Junior Public School
Elementary: PublicRegina Mundi Catholic Elementary School
Elementary: CatholicSt. Teresa of Avila Catholic Elementary School
Elementary: CatholicSt. Vincent de Paul Catholic Elementary School
Elementary: CatholicGordon Price School
Elementary: PublicR A Riddell Public School
Elementary: PublicÉcole secondaire Georges-P-Vanier
Secondary: PublicSt. Mary Catholic Secondary School
Secondary: CatholicSir Allan MacNab Secondary School
Secondary: PublicWestdale Secondary School
Secondary: PublicWestmount Secondary School
Secondary: PublicSt. Thomas More Catholic Secondary School
Secondary: Catholic

