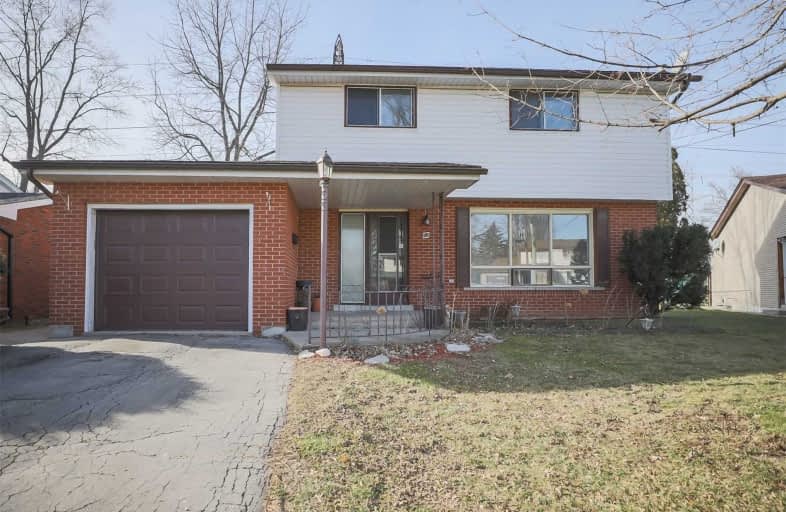Sold on Feb 04, 2020
Note: Property is not currently for sale or for rent.

-
Type: Detached
-
Style: 2-Storey
-
Size: 1100 sqft
-
Lot Size: 45.34 x 88.72 Feet
-
Age: 51-99 years
-
Taxes: $4,328 per year
-
Days on Site: 13 Days
-
Added: Jan 22, 2020 (1 week on market)
-
Updated:
-
Last Checked: 2 months ago
-
MLS®#: X4673403
-
Listed By: Re/max escarpment realty inc., brokerage
Attention Renovators! Investors Or A Handy Person! Plenty Of Options To Gain Some Substantial Sweat Equity. Potential 8 Or 9 Bedroom Home. Potential To Sell In The Upper 700'S If Fully Renovated. There Is A Walking Path At The End Of The Court With Direct Access To Bus Route!
Extras
Inclusions: Fridge, Stove, Washer, Dryer, All Attached Electrical Light Fixtures, Shed All Sold 'As Is'
Property Details
Facts for 55 Yarmouth Court, Hamilton
Status
Days on Market: 13
Last Status: Sold
Sold Date: Feb 04, 2020
Closed Date: Mar 02, 2020
Expiry Date: Apr 09, 2020
Sold Price: $555,000
Unavailable Date: Feb 04, 2020
Input Date: Jan 22, 2020
Prior LSC: Listing with no contract changes
Property
Status: Sale
Property Type: Detached
Style: 2-Storey
Size (sq ft): 1100
Age: 51-99
Area: Hamilton
Community: Ainslie Wood
Availability Date: Immed
Inside
Bedrooms: 4
Bathrooms: 3
Kitchens: 2
Rooms: 7
Den/Family Room: Yes
Air Conditioning: Central Air
Fireplace: No
Washrooms: 3
Building
Basement: Part Fin
Basement 2: Sep Entrance
Heat Type: Forced Air
Heat Source: Gas
Exterior: Brick
Exterior: Vinyl Siding
UFFI: No
Water Supply: Municipal
Special Designation: Unknown
Other Structures: Garden Shed
Parking
Driveway: Private
Garage Spaces: 1
Garage Type: Attached
Covered Parking Spaces: 2
Total Parking Spaces: 3
Fees
Tax Year: 2019
Tax Legal Description: Lt 21, Pl 1373 ; S/T Ab65474 Hamilton
Taxes: $4,328
Highlights
Feature: Hospital
Feature: Library
Feature: Place Of Worship
Feature: Public Transit
Feature: Rec Centre
Land
Cross Street: Ewen To Iona To Yarm
Municipality District: Hamilton
Fronting On: West
Parcel Number: 175880024
Pool: None
Sewer: Sewers
Lot Depth: 88.72 Feet
Lot Frontage: 45.34 Feet
Acres: < .50
Waterfront: None
Rooms
Room details for 55 Yarmouth Court, Hamilton
| Type | Dimensions | Description |
|---|---|---|
| Living Main | 3.43 x 5.18 | |
| Dining Main | 2.79 x 2.84 | |
| Kitchen Main | 2.87 x 3.71 | |
| Bathroom Main | 1.22 x 1.52 | 2 Pc Bath |
| Master 2nd | 3.51 x 3.73 | |
| 2nd Br 2nd | 2.59 x 3.51 | |
| 3rd Br 2nd | 2.69 x 3.66 | |
| 4th Br 2nd | 2.49 x 2.59 | |
| Bathroom 2nd | 2.13 x 2.18 | 4 Pc Bath |
| Rec Bsmt | 3.35 x 7.32 | |
| Kitchen Bsmt | 2.69 x 2.82 | |
| Bathroom Bsmt | 1.83 x 2.69 | 4 Pc Bath |
| XXXXXXXX | XXX XX, XXXX |
XXXX XXX XXXX |
$XXX,XXX |
| XXX XX, XXXX |
XXXXXX XXX XXXX |
$XXX,XXX | |
| XXXXXXXX | XXX XX, XXXX |
XXXXXXXX XXX XXXX |
|
| XXX XX, XXXX |
XXXXXX XXX XXXX |
$XXX,XXX | |
| XXXXXXXX | XXX XX, XXXX |
XXXXXXXX XXX XXXX |
|
| XXX XX, XXXX |
XXXXXX XXX XXXX |
$XXX,XXX | |
| XXXXXXXX | XXX XX, XXXX |
XXXXXXXX XXX XXXX |
|
| XXX XX, XXXX |
XXXXXX XXX XXXX |
$X,XXX |
| XXXXXXXX XXXX | XXX XX, XXXX | $555,000 XXX XXXX |
| XXXXXXXX XXXXXX | XXX XX, XXXX | $574,999 XXX XXXX |
| XXXXXXXX XXXXXXXX | XXX XX, XXXX | XXX XXXX |
| XXXXXXXX XXXXXX | XXX XX, XXXX | $579,900 XXX XXXX |
| XXXXXXXX XXXXXXXX | XXX XX, XXXX | XXX XXXX |
| XXXXXXXX XXXXXX | XXX XX, XXXX | $599,000 XXX XXXX |
| XXXXXXXX XXXXXXXX | XXX XX, XXXX | XXX XXXX |
| XXXXXXXX XXXXXX | XXX XX, XXXX | $1,495 XXX XXXX |

Glenwood Special Day School
Elementary: PublicMountview Junior Public School
Elementary: PublicCanadian Martyrs Catholic Elementary School
Elementary: CatholicSt. Teresa of Avila Catholic Elementary School
Elementary: CatholicDalewood Senior Public School
Elementary: PublicDundana Public School
Elementary: PublicÉcole secondaire Georges-P-Vanier
Secondary: PublicSt. Mary Catholic Secondary School
Secondary: CatholicSir Allan MacNab Secondary School
Secondary: PublicWestdale Secondary School
Secondary: PublicWestmount Secondary School
Secondary: PublicSt. Thomas More Catholic Secondary School
Secondary: Catholic- 2 bath
- 5 bed
- 1100 sqft
70 Ward Avenue, Hamilton, Ontario • L8S 2E9 • Ainslie Wood



