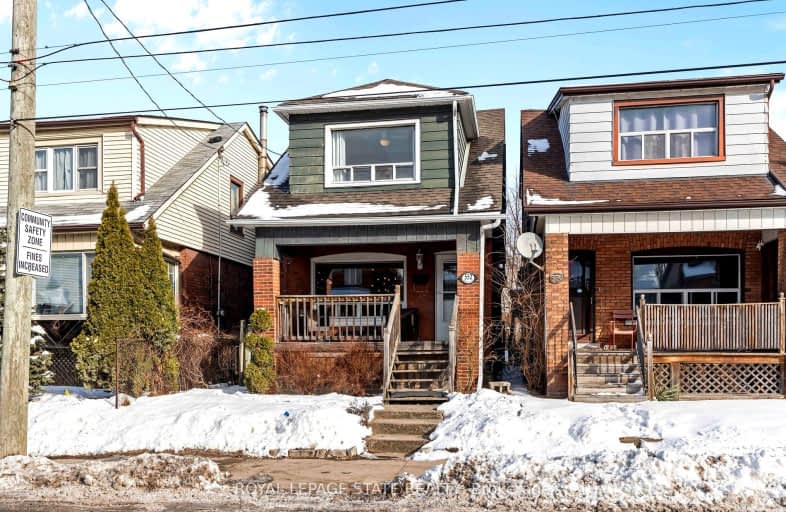Very Walkable
- Most errands can be accomplished on foot.
74
/100
Good Transit
- Some errands can be accomplished by public transportation.
58
/100
Very Bikeable
- Most errands can be accomplished on bike.
87
/100

École élémentaire Georges-P-Vanier
Elementary: Public
1.53 km
Ryerson Middle School
Elementary: Public
1.23 km
St. Joseph Catholic Elementary School
Elementary: Catholic
0.83 km
Earl Kitchener Junior Public School
Elementary: Public
0.41 km
Chedoke Middle School
Elementary: Public
1.70 km
Cootes Paradise Public School
Elementary: Public
1.35 km
Turning Point School
Secondary: Public
2.20 km
École secondaire Georges-P-Vanier
Secondary: Public
1.53 km
St. Charles Catholic Adult Secondary School
Secondary: Catholic
2.50 km
Sir John A Macdonald Secondary School
Secondary: Public
2.21 km
Westdale Secondary School
Secondary: Public
0.85 km
Westmount Secondary School
Secondary: Public
2.82 km
-
Highland Gardens Park
Hillcrest Ave, Hamilton ON L8P 4L9 0.84km -
City Hall Parkette
Bay & Hunter, Hamilton ON 1.82km -
Gore Park
1 Hughson St N, Hamilton ON L8R 3L5 2.38km
-
First Ontario Credit Union
50 Dundurn St S, Hamilton ON L8P 4W3 1.2km -
TD Canada Trust Branch and ATM
938 King St W, Hamilton ON L8S 1K8 1.29km -
TD Bank Financial Group
938 King St W, Hamilton ON L8S 1K8 1.3km














