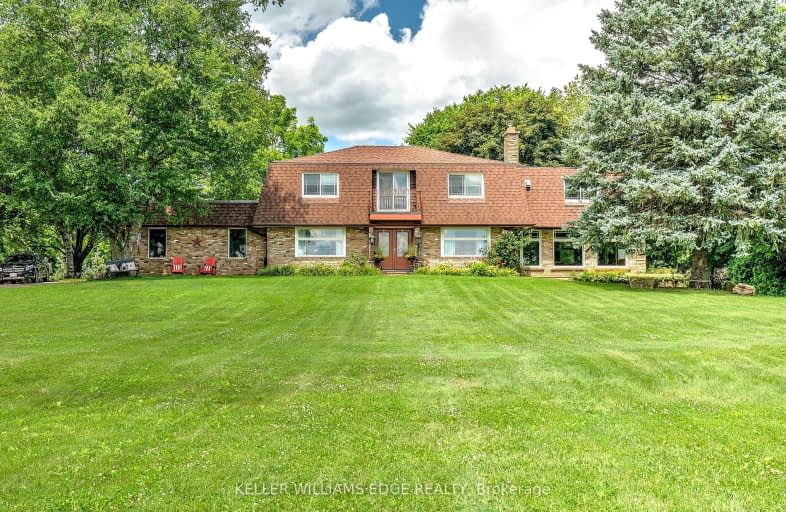Car-Dependent
- Almost all errands require a car.
0
/100
No Nearby Transit
- Almost all errands require a car.
0
/100
Somewhat Bikeable
- Most errands require a car.
28
/100

Millgrove Public School
Elementary: Public
3.91 km
Spencer Valley Public School
Elementary: Public
2.26 km
Yorkview School
Elementary: Public
4.33 km
St. Augustine Catholic Elementary School
Elementary: Catholic
4.19 km
St. Bernadette Catholic Elementary School
Elementary: Catholic
5.08 km
Dundas Central Public School
Elementary: Public
4.25 km
Dundas Valley Secondary School
Secondary: Public
5.16 km
St. Mary Catholic Secondary School
Secondary: Catholic
7.04 km
Sir Allan MacNab Secondary School
Secondary: Public
9.30 km
Ancaster High School
Secondary: Public
10.05 km
Waterdown District High School
Secondary: Public
6.48 km
Westdale Secondary School
Secondary: Public
8.08 km
-
Dinosaurland of Amazingness
Dino St, Ontario 4.38km -
Christie Conservation Area
1002 5 Hwy W (Dundas), Hamilton ON L9H 5E2 4.28km -
Off Leash Dog Park, Valley Road and York Road
York Rd (Valley Road), Dundas ON 4.77km
-
BMO Bank of Montreal
95 Dundas St E, Waterdown ON L9H 0C2 5.76km -
CIBC
1200 Main St W, Hamilton ON L8S 4K1 6.82km -
Scotiabank
999 King St W, Hamilton ON L8S 1K9 7.66km


