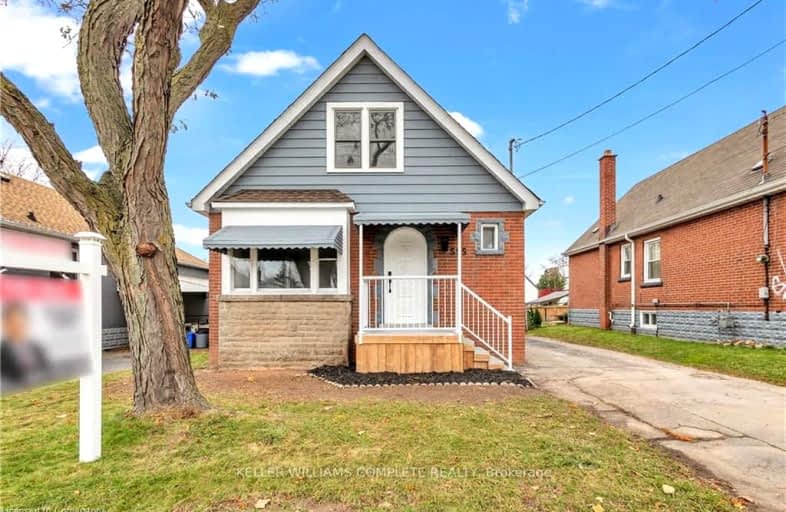Very Walkable
- Most errands can be accomplished on foot.
78
/100
Good Transit
- Some errands can be accomplished by public transportation.
50
/100
Bikeable
- Some errands can be accomplished on bike.
52
/100

Sacred Heart of Jesus Catholic Elementary School
Elementary: Catholic
1.13 km
Blessed Sacrament Catholic Elementary School
Elementary: Catholic
0.61 km
Our Lady of Lourdes Catholic Elementary School
Elementary: Catholic
1.27 km
Franklin Road Elementary Public School
Elementary: Public
0.69 km
George L Armstrong Public School
Elementary: Public
1.33 km
Lawfield Elementary School
Elementary: Public
1.64 km
Vincent Massey/James Street
Secondary: Public
0.78 km
ÉSAC Mère-Teresa
Secondary: Catholic
2.50 km
St. Charles Catholic Adult Secondary School
Secondary: Catholic
2.26 km
Nora Henderson Secondary School
Secondary: Public
1.81 km
Sherwood Secondary School
Secondary: Public
2.01 km
Cathedral High School
Secondary: Catholic
2.30 km
-
Mountain Drive Park
Concession St (Upper Gage), Hamilton ON 1.08km -
Mountain Brow Park
1.36km -
Myrtle Park
Myrtle Ave (Delaware St), Hamilton ON 1.93km
-
First Ontario Credit Union
688 Queensdale Ave E, Hamilton ON L8V 1M1 0.33km -
TD Bank Financial Group
1119 Fennell Ave E (Upper Ottawa St), Hamilton ON L8T 1S2 1.72km -
CIBC
999 Upper Wentworth St, Hamilton ON L9A 4X5 2km














