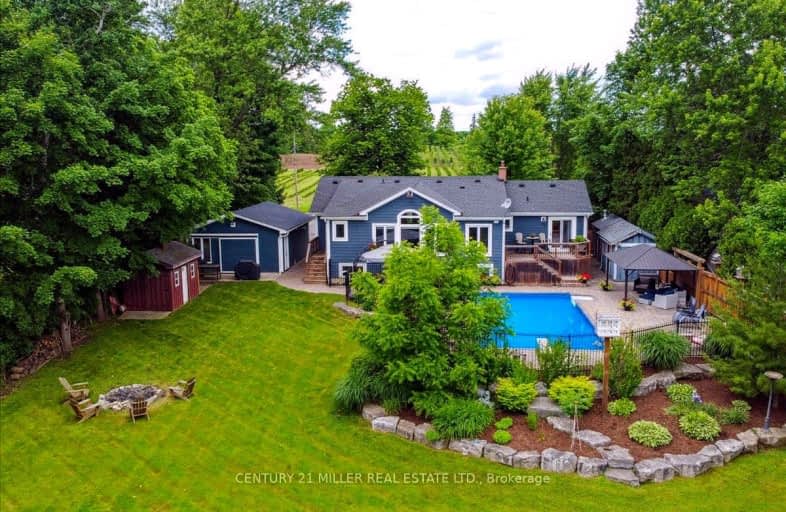Car-Dependent
- Almost all errands require a car.
No Nearby Transit
- Almost all errands require a car.
Somewhat Bikeable
- Most errands require a car.

Brant Hills Public School
Elementary: PublicSt. Thomas Catholic Elementary School
Elementary: CatholicMary Hopkins Public School
Elementary: PublicSt Marks Separate School
Elementary: CatholicAllan A Greenleaf Elementary
Elementary: PublicGuardian Angels Catholic Elementary School
Elementary: CatholicLester B. Pearson High School
Secondary: PublicAldershot High School
Secondary: PublicM M Robinson High School
Secondary: PublicNotre Dame Roman Catholic Secondary School
Secondary: CatholicWaterdown District High School
Secondary: PublicDr. Frank J. Hayden Secondary School
Secondary: Public-
Fairchild park
Fairchild Blvd, Burlington ON 2.88km -
Kerns Park
1801 Kerns Rd, Burlington ON 3.31km -
Mountainside Park
2205 Mount Forest Dr, Burlington ON L7P 2R6 4.49km
-
Taylor Hallahan, Home Financing Advisor
4011 New St, Burlington ON L7L 1S8 6.13km -
CIBC
3500 Dundas St (Walkers Line), Burlington ON L7M 4B8 5.96km -
CIBC
575 Brant St (Victoria St), Burlington ON L7R 2G6 6.85km
- 4 bath
- 4 bed
- 3000 sqft
134 Granite Ridge Trail, Hamilton, Ontario • L0R 2H7 • Waterdown














