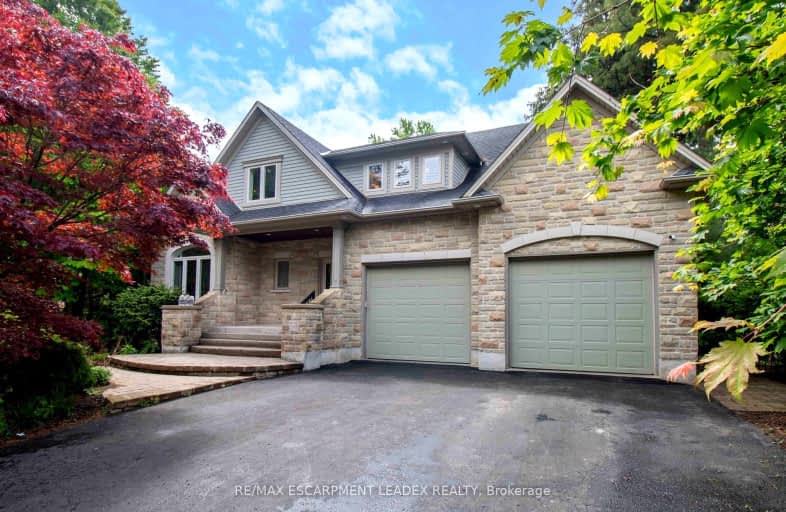
3D Walkthrough
Somewhat Walkable
- Some errands can be accomplished on foot.
66
/100
Minimal Transit
- Almost all errands require a car.
23
/100
Bikeable
- Some errands can be accomplished on bike.
67
/100

Rousseau Public School
Elementary: Public
2.38 km
Ancaster Senior Public School
Elementary: Public
1.37 km
C H Bray School
Elementary: Public
0.40 km
St. Ann (Ancaster) Catholic Elementary School
Elementary: Catholic
0.25 km
St. Joachim Catholic Elementary School
Elementary: Catholic
1.29 km
Fessenden School
Elementary: Public
1.22 km
Dundas Valley Secondary School
Secondary: Public
4.33 km
St. Mary Catholic Secondary School
Secondary: Catholic
6.28 km
Sir Allan MacNab Secondary School
Secondary: Public
5.60 km
Bishop Tonnos Catholic Secondary School
Secondary: Catholic
2.10 km
Ancaster High School
Secondary: Public
1.32 km
St. Thomas More Catholic Secondary School
Secondary: Catholic
5.74 km
-
James Smith Park
Garner Rd. W., Ancaster ON L9G 5E4 2.09km -
Meadowlands Park
3.36km -
Sulphur Springs
Dundas ON 3.65km
-
BMO Bank of Montreal
737 Golf Links Rd, Ancaster ON L9K 1L5 2.92km -
Localcoin Bitcoin ATM - Swift Mart
234 Governors Rd, Dundas ON L9H 3K2 4.76km -
RBC Financial Group
1845 Main St W (@ Whitney), Hamilton ON L8S 1J2 5.42km



