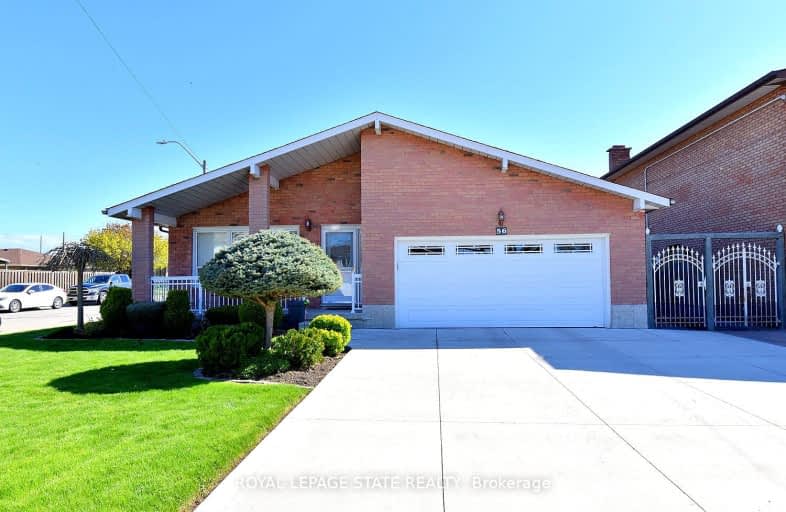Car-Dependent
- Most errands require a car.
35
/100
Good Transit
- Some errands can be accomplished by public transportation.
53
/100
Bikeable
- Some errands can be accomplished on bike.
53
/100

Eastdale Public School
Elementary: Public
1.03 km
Collegiate Avenue School
Elementary: Public
1.26 km
St. Martin of Tours Catholic Elementary School
Elementary: Catholic
1.79 km
St. Agnes Catholic Elementary School
Elementary: Catholic
0.26 km
St. Francis Xavier Catholic Elementary School
Elementary: Catholic
1.77 km
Lake Avenue Public School
Elementary: Public
0.74 km
Delta Secondary School
Secondary: Public
5.56 km
Glendale Secondary School
Secondary: Public
2.86 km
Sir Winston Churchill Secondary School
Secondary: Public
3.99 km
Orchard Park Secondary School
Secondary: Public
3.24 km
Saltfleet High School
Secondary: Public
6.02 km
Cardinal Newman Catholic Secondary School
Secondary: Catholic
1.18 km
-
Ernie Seager Parkette
Hamilton ON 1.71km -
Andrew Warburton Memorial Park
Cope St, Hamilton ON 4.75km -
Gage Park
Gage and Main St, Hamilton ON L8M 1N6 6.9km
-
CIBC
545 Woodward Ave, Hamilton ON L8H 6P2 3.03km -
CIBC
251 Parkdale Ave N, Hamilton ON L8H 5X6 3.7km -
TD Bank Financial Group
1311 Barton St E (Kenilworth Ave N), Hamilton ON L8H 2V4 5.24km













