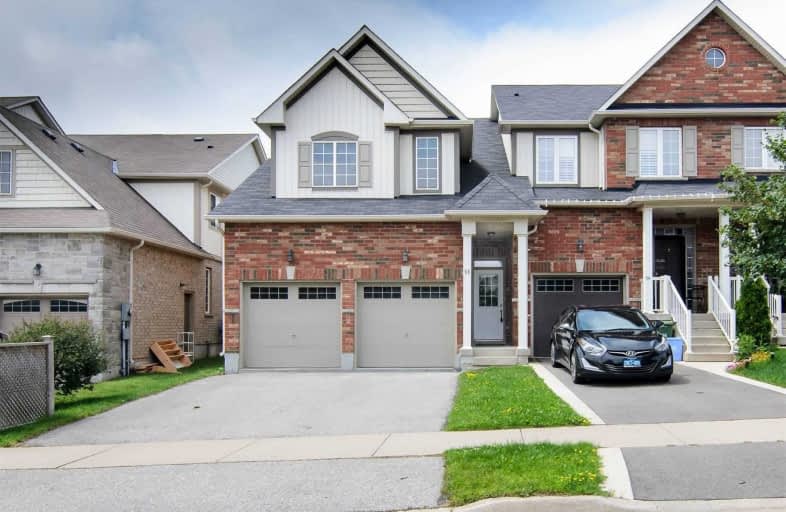
Flamborough Centre School
Elementary: Public
3.16 km
St. Thomas Catholic Elementary School
Elementary: Catholic
1.33 km
Mary Hopkins Public School
Elementary: Public
0.88 km
Allan A Greenleaf Elementary
Elementary: Public
0.24 km
Guardian Angels Catholic Elementary School
Elementary: Catholic
0.98 km
Guy B Brown Elementary Public School
Elementary: Public
0.83 km
École secondaire Georges-P-Vanier
Secondary: Public
7.87 km
Aldershot High School
Secondary: Public
5.78 km
Sir John A Macdonald Secondary School
Secondary: Public
8.83 km
St. Mary Catholic Secondary School
Secondary: Catholic
9.30 km
Waterdown District High School
Secondary: Public
0.30 km
Westdale Secondary School
Secondary: Public
8.52 km







