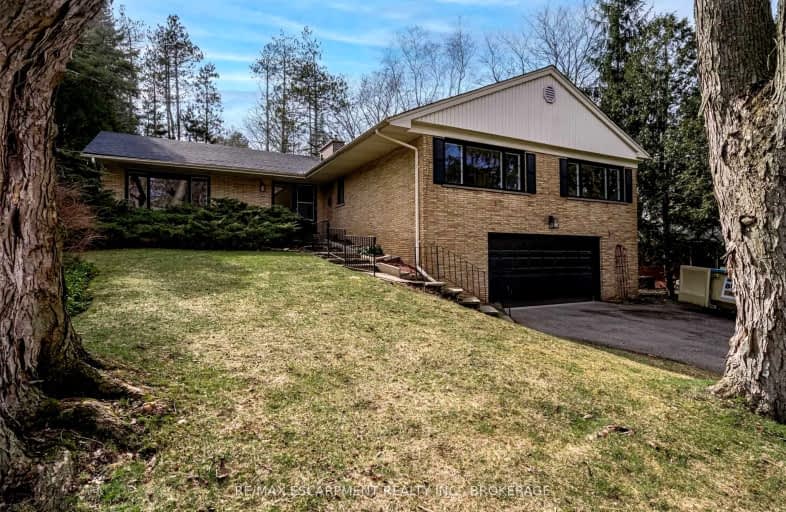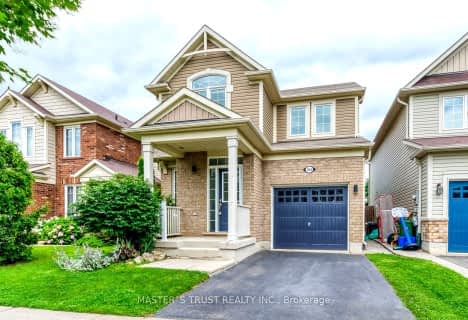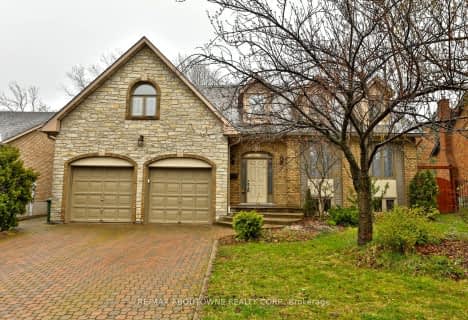Car-Dependent
- Most errands require a car.
44
/100
Some Transit
- Most errands require a car.
33
/100
Somewhat Bikeable
- Most errands require a car.
48
/100

Rousseau Public School
Elementary: Public
1.70 km
Ancaster Senior Public School
Elementary: Public
1.84 km
C H Bray School
Elementary: Public
1.01 km
St. Ann (Ancaster) Catholic Elementary School
Elementary: Catholic
0.65 km
St. Joachim Catholic Elementary School
Elementary: Catholic
1.63 km
Fessenden School
Elementary: Public
1.67 km
Dundas Valley Secondary School
Secondary: Public
3.95 km
St. Mary Catholic Secondary School
Secondary: Catholic
5.62 km
Sir Allan MacNab Secondary School
Secondary: Public
4.93 km
Bishop Tonnos Catholic Secondary School
Secondary: Catholic
2.55 km
Ancaster High School
Secondary: Public
1.99 km
St. Thomas More Catholic Secondary School
Secondary: Catholic
5.17 km
-
Maple Lane Park
Ancaster ON 2.2km -
Cinema Park
Golf Links Rd (at Kitty Murray Ln), Ancaster ON 2.48km -
Ancaster Leash Free Park
Ancaster ON 2.52km
-
TD Bank Financial Group
98 Wilson St W, Ancaster ON L9G 1N3 1.13km -
BMO Bank of Montreal
737 Golf Links Rd, Ancaster ON L9K 1L5 2.26km -
RBC Financial Group
1845 Main St W (@ Whitney), Hamilton ON L8S 1J2 4.78km





