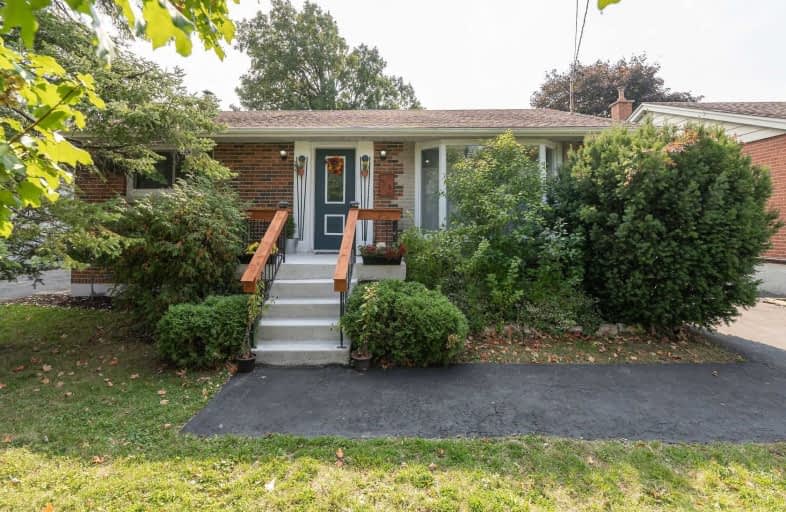
ÉIC Mère-Teresa
Elementary: Catholic
0.97 km
St. Anthony Daniel Catholic Elementary School
Elementary: Catholic
1.08 km
École élémentaire Pavillon de la jeunesse
Elementary: Public
0.52 km
St. Margaret Mary Catholic Elementary School
Elementary: Catholic
0.24 km
Huntington Park Junior Public School
Elementary: Public
0.22 km
Highview Public School
Elementary: Public
1.01 km
Vincent Massey/James Street
Secondary: Public
1.34 km
ÉSAC Mère-Teresa
Secondary: Catholic
0.97 km
Nora Henderson Secondary School
Secondary: Public
1.40 km
Delta Secondary School
Secondary: Public
2.30 km
Sir Winston Churchill Secondary School
Secondary: Public
3.06 km
Sherwood Secondary School
Secondary: Public
0.67 km














