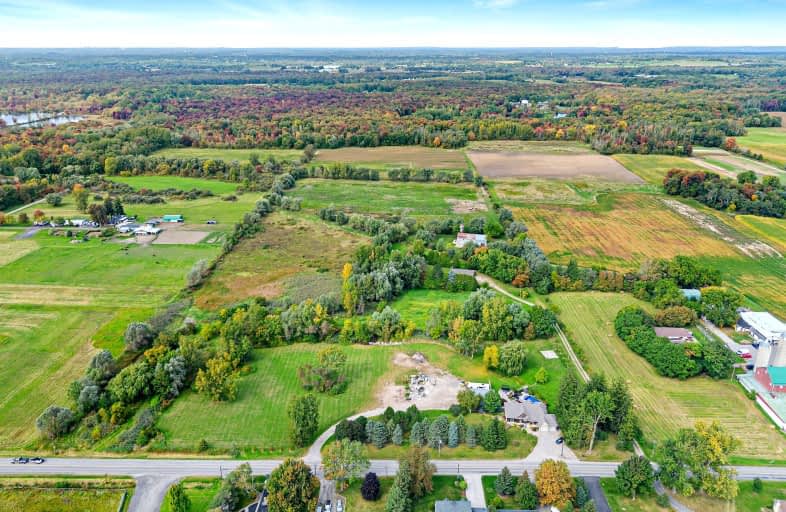Car-Dependent
- Almost all errands require a car.
0
/100
No Nearby Transit
- Almost all errands require a car.
0
/100
Somewhat Bikeable
- Most errands require a car.
26
/100

Millgrove Public School
Elementary: Public
2.36 km
Spencer Valley Public School
Elementary: Public
4.75 km
Yorkview School
Elementary: Public
7.22 km
Flamborough Centre School
Elementary: Public
5.48 km
St. Augustine Catholic Elementary School
Elementary: Catholic
7.21 km
Dundas Central Public School
Elementary: Public
7.29 km
École secondaire Georges-P-Vanier
Secondary: Public
10.51 km
Dundas Valley Secondary School
Secondary: Public
8.20 km
St. Mary Catholic Secondary School
Secondary: Catholic
9.94 km
Ancaster High School
Secondary: Public
12.90 km
Waterdown District High School
Secondary: Public
6.28 km
Westdale Secondary School
Secondary: Public
10.65 km
-
Rockcliffe Park
Riley St (Chudleigh), Waterdown ON L0R 2H5 6.8km -
Dundas Driving Park
71 Cross St, Dundas ON 7.3km -
Alexander Park
259 Whitney Ave (Whitney and Rifle Range), Hamilton ON 10.02km
-
Scotiabank
76 Dundas St E, Hamilton ON L9H 0C2 6.43km -
RBC Royal Bank
1134 Plains Rd W, Burlington ON L7T 1H3 9.76km -
TD Bank Financial Group
938 King St W, Hamilton ON L8S 1K8 10.22km


