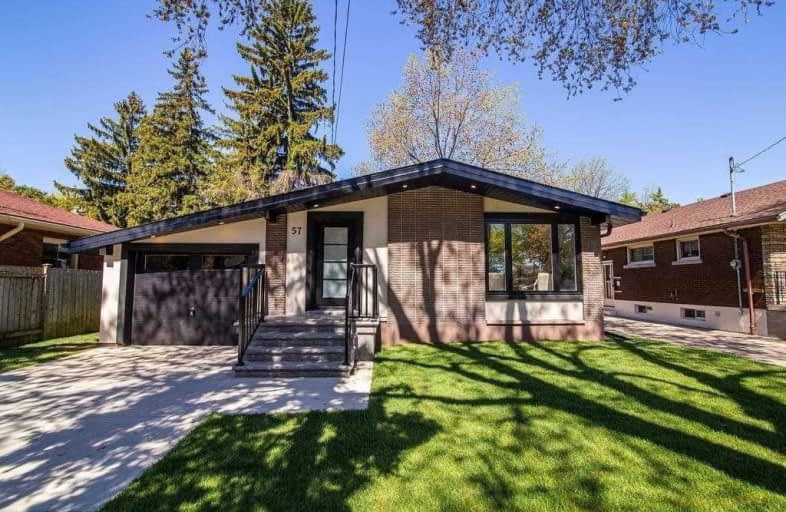
Buchanan Park School
Elementary: Public
0.63 km
Westview Middle School
Elementary: Public
1.24 km
Westwood Junior Public School
Elementary: Public
1.01 km
ÉÉC Monseigneur-de-Laval
Elementary: Catholic
0.44 km
Chedoke Middle School
Elementary: Public
0.85 km
Annunciation of Our Lord Catholic Elementary School
Elementary: Catholic
1.44 km
Turning Point School
Secondary: Public
2.82 km
École secondaire Georges-P-Vanier
Secondary: Public
3.27 km
St. Charles Catholic Adult Secondary School
Secondary: Catholic
1.82 km
Sir Allan MacNab Secondary School
Secondary: Public
2.24 km
Westdale Secondary School
Secondary: Public
2.59 km
Westmount Secondary School
Secondary: Public
1.06 km














