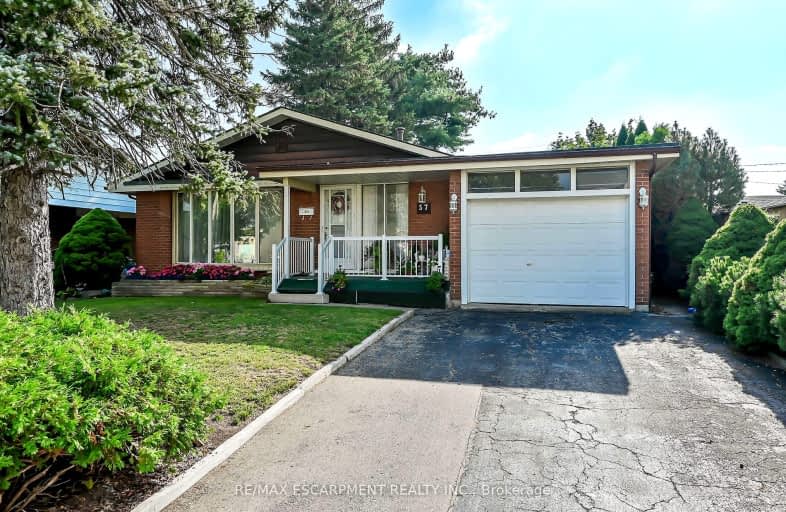Very Walkable
- Most errands can be accomplished on foot.
74
/100
Good Transit
- Some errands can be accomplished by public transportation.
61
/100
Bikeable
- Some errands can be accomplished on bike.
51
/100

Sir Isaac Brock Junior Public School
Elementary: Public
0.59 km
Glen Echo Junior Public School
Elementary: Public
0.21 km
Glen Brae Middle School
Elementary: Public
0.20 km
St. David Catholic Elementary School
Elementary: Catholic
0.76 km
Sir Wilfrid Laurier Public School
Elementary: Public
1.37 km
Hillcrest Elementary Public School
Elementary: Public
1.36 km
Delta Secondary School
Secondary: Public
3.36 km
Glendale Secondary School
Secondary: Public
0.36 km
Sir Winston Churchill Secondary School
Secondary: Public
1.87 km
Sherwood Secondary School
Secondary: Public
3.75 km
Saltfleet High School
Secondary: Public
4.90 km
Cardinal Newman Catholic Secondary School
Secondary: Catholic
2.62 km
-
Heritage Green Leash Free Dog Park
Stoney Creek ON 3.46km -
Ernie Seager Parkette
Hamilton ON 3.94km -
Mountain Brow Park
4.99km
-
TD Bank Financial Group
2500 Barton St E, Hamilton ON L8E 4A2 1.68km -
CIBC
399 Greenhill Ave, Hamilton ON L8K 6N5 1.94km -
CIBC
251 Parkdale Ave N, Hamilton ON L8H 5X6 2.07km














