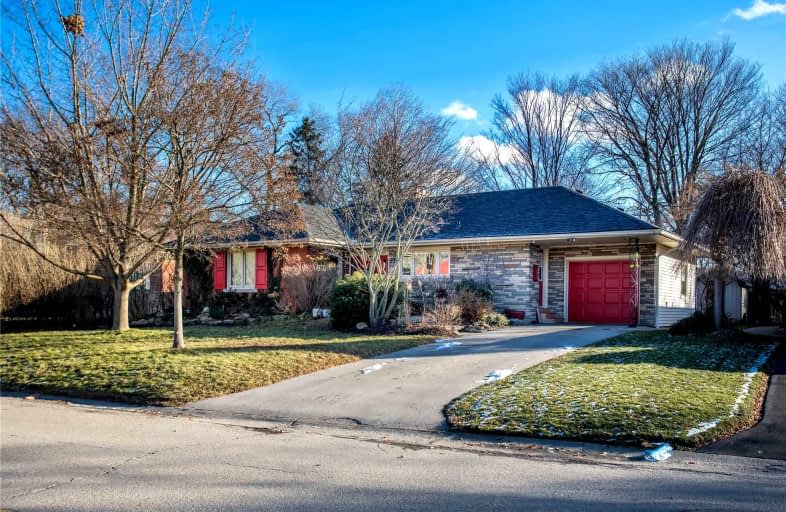
Glenwood Special Day School
Elementary: Public
1.23 km
Yorkview School
Elementary: Public
1.74 km
Mountview Junior Public School
Elementary: Public
2.26 km
Canadian Martyrs Catholic Elementary School
Elementary: Catholic
1.29 km
St. Augustine Catholic Elementary School
Elementary: Catholic
1.98 km
Dundana Public School
Elementary: Public
1.20 km
École secondaire Georges-P-Vanier
Secondary: Public
3.44 km
Dundas Valley Secondary School
Secondary: Public
3.29 km
St. Mary Catholic Secondary School
Secondary: Catholic
1.01 km
Sir Allan MacNab Secondary School
Secondary: Public
3.36 km
Westdale Secondary School
Secondary: Public
2.85 km
St. Thomas More Catholic Secondary School
Secondary: Catholic
5.35 km














