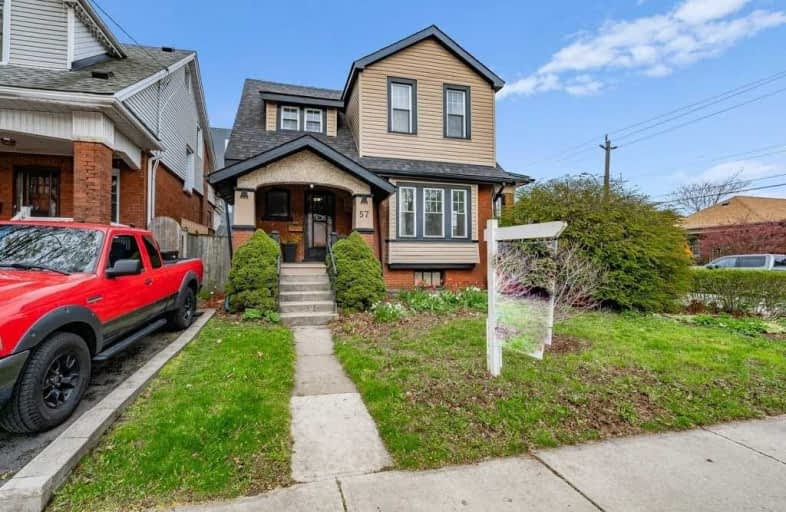
St. John the Baptist Catholic Elementary School
Elementary: Catholic
0.61 km
A M Cunningham Junior Public School
Elementary: Public
0.72 km
Holy Name of Jesus Catholic Elementary School
Elementary: Catholic
0.74 km
Memorial (City) School
Elementary: Public
0.14 km
W H Ballard Public School
Elementary: Public
1.26 km
Queen Mary Public School
Elementary: Public
0.46 km
Vincent Massey/James Street
Secondary: Public
2.88 km
ÉSAC Mère-Teresa
Secondary: Catholic
3.48 km
Nora Henderson Secondary School
Secondary: Public
3.67 km
Delta Secondary School
Secondary: Public
0.50 km
Sir Winston Churchill Secondary School
Secondary: Public
2.01 km
Sherwood Secondary School
Secondary: Public
1.86 km














