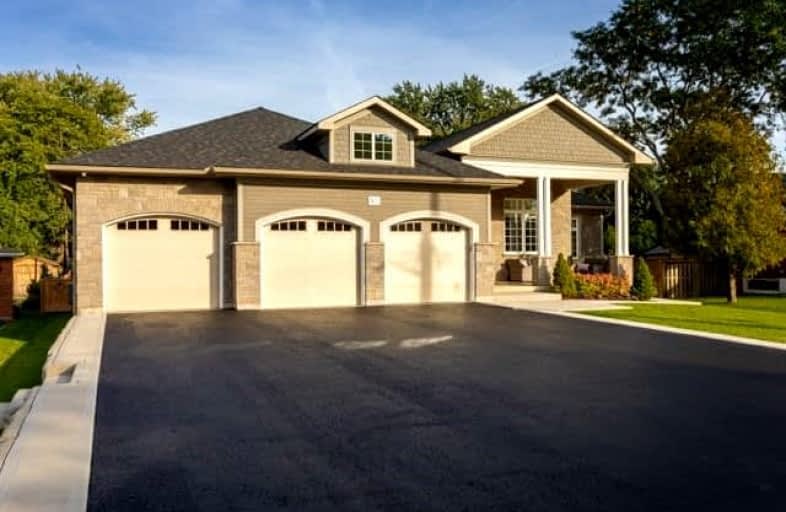Sold on Dec 15, 2021
Note: Property is not currently for sale or for rent.

-
Type: Detached
-
Style: Bungalow
-
Size: 3000 sqft
-
Lot Size: 70.8 x 190.6 Feet
-
Age: 0-5 years
-
Taxes: $12,824 per year
-
Days on Site: 26 Days
-
Added: Nov 19, 2021 (3 weeks on market)
-
Updated:
-
Last Checked: 2 months ago
-
MLS®#: X5440600
-
Listed By: Homelife professionals realty inc., brokerage
Exclusive South Hamilton Mountain Neighbourhood, This Location Offers The Best Of Urban & Suburban Living. Custom Built In 2016 With The Highest Standards In Mind, This Bungalow Sits On A Rare Oversized (200' Deep), Pie Shaped Lot With Stunning Curb Appeal. The Home Offers 4 Beds,4.5 Bath And Has All The Options And Upgrades You Can Imagine. Designed With Warm & Inviting Tones Inside & Out. The Open Concept Home Offers Over 4500 Sqft Of Total Living Space.
Extras
2 Fridges, Built-In Wall Ovens, 2 Microwaves, Dishwasher, Cooktop, Bar-Fridge, Range Hood, 2 Washers, 2 Dryers, Bbq, Outdoor Fridge. Water Heater And Water Softener Rented. **Interboard Listing: Hamilton - Burlington R. E. Assoc**
Property Details
Facts for 57 Seneca Avenue, Hamilton
Status
Days on Market: 26
Last Status: Sold
Sold Date: Dec 15, 2021
Closed Date: Jan 28, 2022
Expiry Date: Feb 19, 2022
Sold Price: $2,480,000
Unavailable Date: Dec 15, 2021
Input Date: Nov 24, 2021
Prior LSC: Listing with no contract changes
Property
Status: Sale
Property Type: Detached
Style: Bungalow
Size (sq ft): 3000
Age: 0-5
Area: Hamilton
Community: Allison
Availability Date: Flexible
Inside
Bedrooms: 4
Bathrooms: 5
Kitchens: 1
Rooms: 13
Den/Family Room: Yes
Air Conditioning: Central Air
Fireplace: Yes
Washrooms: 5
Building
Basement: Part Fin
Basement 2: Walk-Up
Heat Type: Forced Air
Heat Source: Gas
Exterior: Stone
Exterior: Vinyl Siding
Water Supply: Municipal
Special Designation: Unknown
Parking
Driveway: Pvt Double
Garage Spaces: 3
Garage Type: Attached
Covered Parking Spaces: 9
Total Parking Spaces: 12
Fees
Tax Year: 2021
Tax Legal Description: Lt 51, Pl 1013; Hamilton
Taxes: $12,824
Highlights
Feature: Electric Car
Feature: Fenced Yard
Feature: Golf
Land
Cross Street: Allison Crescent
Municipality District: Hamilton
Fronting On: East
Parcel Number: 169060061
Pool: Inground
Sewer: Sewers
Lot Depth: 190.6 Feet
Lot Frontage: 70.8 Feet
Lot Irregularities: Pie Shaped
Acres: < .50
Additional Media
- Virtual Tour: https://my.matterport.com/show/?m=FhY7UrDwdSm
Rooms
Room details for 57 Seneca Avenue, Hamilton
| Type | Dimensions | Description |
|---|---|---|
| Foyer Main | 4.70 x 5.40 | Tile Floor |
| Living Main | 9.70 x 5.40 | Wainscoting, Fireplace, Built-In Speakers |
| Dining Main | 4.00 x 5.40 | Walk-Out |
| Office Main | 3.30 x 3.60 | B/I Bookcase, B/I Shelves |
| Prim Bdrm Main | 8.90 x 4.80 | 5 Pc Ensuite, W/I Closet |
| 2nd Br Main | 4.60 x 4.00 | |
| 3rd Br Main | 3.60 x 4.70 | |
| Laundry Main | 4.30 x 5.10 | Access To Garage, B/I Shelves, Backsplash |
| Kitchen Main | 4.90 x 5.40 | B/I Oven, Double Sink, Eat-In Kitchen |
| Bathroom Main | 2.60 x 2.80 | 4 Pc Bath |
| 4th Br Bsmt | 3.60 x 5.30 | 3 Pc Ensuite |
| Family Bsmt | 5.90 x 11.90 | Fireplace, Walk-Up |

| XXXXXXXX | XXX XX, XXXX |
XXXX XXX XXXX |
$X,XXX,XXX |
| XXX XX, XXXX |
XXXXXX XXX XXXX |
$X,XXX,XXX |
| XXXXXXXX XXXX | XXX XX, XXXX | $2,480,000 XXX XXXX |
| XXXXXXXX XXXXXX | XXX XX, XXXX | $2,449,999 XXX XXXX |

James MacDonald Public School
Elementary: PublicSt. John Paul II Catholic Elementary School
Elementary: CatholicCorpus Christi Catholic Elementary School
Elementary: CatholicSt. Marguerite d'Youville Catholic Elementary School
Elementary: CatholicHelen Detwiler Junior Elementary School
Elementary: PublicRay Lewis (Elementary) School
Elementary: PublicSt. Charles Catholic Adult Secondary School
Secondary: CatholicNora Henderson Secondary School
Secondary: PublicSir Allan MacNab Secondary School
Secondary: PublicWestmount Secondary School
Secondary: PublicSt. Jean de Brebeuf Catholic Secondary School
Secondary: CatholicSt. Thomas More Catholic Secondary School
Secondary: Catholic
