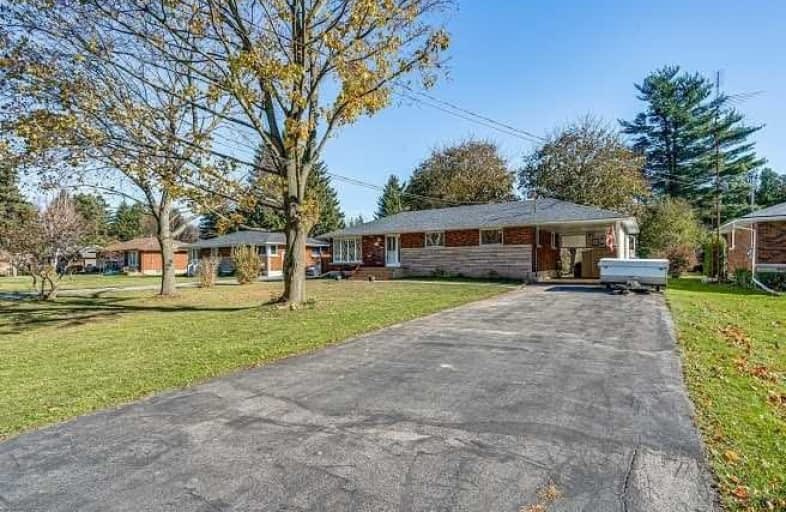Sold on Nov 07, 2020
Note: Property is not currently for sale or for rent.

-
Type: Detached
-
Style: Bungalow
-
Size: 700 sqft
-
Lot Size: 75 x 200 Feet
-
Age: 51-99 years
-
Taxes: $3,426 per year
-
Days on Site: 4 Days
-
Added: Nov 03, 2020 (4 days on market)
-
Updated:
-
Last Checked: 2 months ago
-
MLS®#: X4981010
-
Listed By: Re/max real estate centre inc., brokerage
Lovely Family Bungalow In Glancaster On Large Lot. Enter To A Welcoming Living Area With Large Winows Allowing For Lots Of Natural Light. Ample Dining Space. Three Generous Sized Bedrooms, Updated Bathroom. Lots Of Closet And Storage Space . Separate Entrance Through Sunroom. 2 Sump Pumps, Roof 2020. Furnace 2019 Large Lot With No Rear Or Front Neighbours And A Lovely View Of Mature Tree Lines. Rsa.
Extras
**Interboard Listing: Hamilton-Burlington R.E. Association**
Property Details
Facts for 571 Glancaster Road, Hamilton
Status
Days on Market: 4
Last Status: Sold
Sold Date: Nov 07, 2020
Closed Date: Feb 05, 2021
Expiry Date: Feb 03, 2021
Sold Price: $635,000
Unavailable Date: Nov 07, 2020
Input Date: Nov 06, 2020
Prior LSC: Listing with no contract changes
Property
Status: Sale
Property Type: Detached
Style: Bungalow
Size (sq ft): 700
Age: 51-99
Area: Hamilton
Community: Rural Glanbrook
Availability Date: 60-90 Days
Inside
Bedrooms: 3
Bathrooms: 1
Kitchens: 1
Rooms: 6
Den/Family Room: No
Air Conditioning: Central Air
Fireplace: Yes
Washrooms: 1
Building
Basement: Part Bsmt
Heat Type: Forced Air
Heat Source: Gas
Exterior: Brick
Water Supply: Municipal
Special Designation: Unknown
Parking
Driveway: Pvt Double
Garage Spaces: 2
Garage Type: Carport
Covered Parking Spaces: 8
Total Parking Spaces: 10
Fees
Tax Year: 2020
Tax Legal Description: Lt 26, Registrar's Compiled Plan 440; Glanbrook
Taxes: $3,426
Land
Cross Street: Book Road
Municipality District: Hamilton
Fronting On: East
Parcel Number: 251890221
Pool: None
Sewer: Septic
Lot Depth: 200 Feet
Lot Frontage: 75 Feet
Acres: < .50
Rooms
Room details for 571 Glancaster Road, Hamilton
| Type | Dimensions | Description |
|---|---|---|
| Family Main | 4.11 x 5.90 | |
| Dining Main | 2.75 x 3.00 | |
| Kitchen Main | 2.86 x 3.20 | |
| Master Main | 3.65 x 3.04 | |
| 2nd Br Main | 2.75 x 2.75 | |
| 3rd Br Main | 3.60 x 2.60 | |
| Bathroom Main | - | 4 Pc Bath |
| Rec Bsmt | 5.80 x 8.10 | |
| Cold/Cant Bsmt | - | |
| Furnace Bsmt | 5.45 x 2.40 | |
| Laundry Bsmt | 2.50 x 4.66 | |
| Office Bsmt | 3.20 x 3.00 |
| XXXXXXXX | XXX XX, XXXX |
XXXX XXX XXXX |
$XXX,XXX |
| XXX XX, XXXX |
XXXXXX XXX XXXX |
$XXX,XXX |
| XXXXXXXX XXXX | XXX XX, XXXX | $635,000 XXX XXXX |
| XXXXXXXX XXXXXX | XXX XX, XXXX | $569,900 XXX XXXX |

Tiffany Hills Elementary Public School
Elementary: PublicSt. Vincent de Paul Catholic Elementary School
Elementary: CatholicGordon Price School
Elementary: PublicHoly Name of Mary Catholic Elementary School
Elementary: CatholicImmaculate Conception Catholic Elementary School
Elementary: CatholicSt. Thérèse of Lisieux Catholic Elementary School
Elementary: CatholicSt. Mary Catholic Secondary School
Secondary: CatholicSir Allan MacNab Secondary School
Secondary: PublicBishop Tonnos Catholic Secondary School
Secondary: CatholicWestmount Secondary School
Secondary: PublicSt. Jean de Brebeuf Catholic Secondary School
Secondary: CatholicSt. Thomas More Catholic Secondary School
Secondary: Catholic- 2 bath
- 3 bed
- 1100 sqft
453 Stone Church Road West, Hamilton, Ontario • L9B 1R7 • Falkirk



