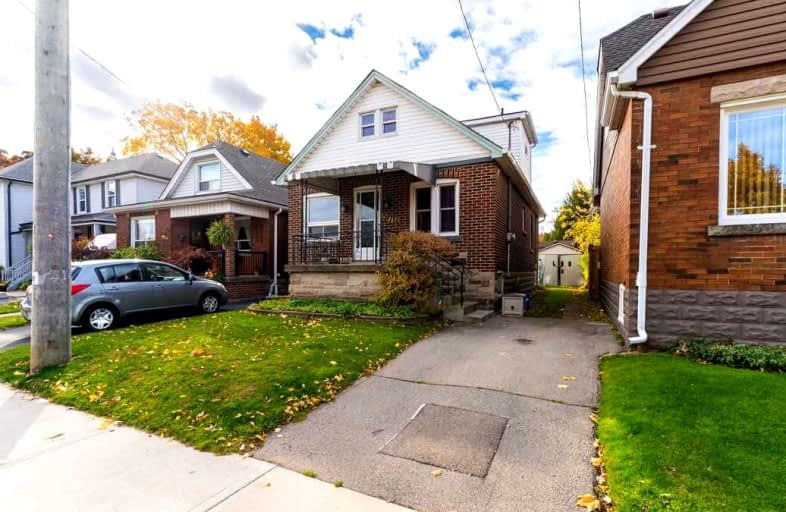
St. John the Baptist Catholic Elementary School
Elementary: Catholic
0.39 km
A M Cunningham Junior Public School
Elementary: Public
0.17 km
Holy Name of Jesus Catholic Elementary School
Elementary: Catholic
1.31 km
Memorial (City) School
Elementary: Public
0.54 km
W H Ballard Public School
Elementary: Public
0.98 km
Queen Mary Public School
Elementary: Public
0.75 km
Vincent Massey/James Street
Secondary: Public
2.74 km
ÉSAC Mère-Teresa
Secondary: Catholic
3.07 km
Nora Henderson Secondary School
Secondary: Public
3.40 km
Delta Secondary School
Secondary: Public
0.16 km
Sir Winston Churchill Secondary School
Secondary: Public
1.63 km
Sherwood Secondary School
Secondary: Public
1.47 km














