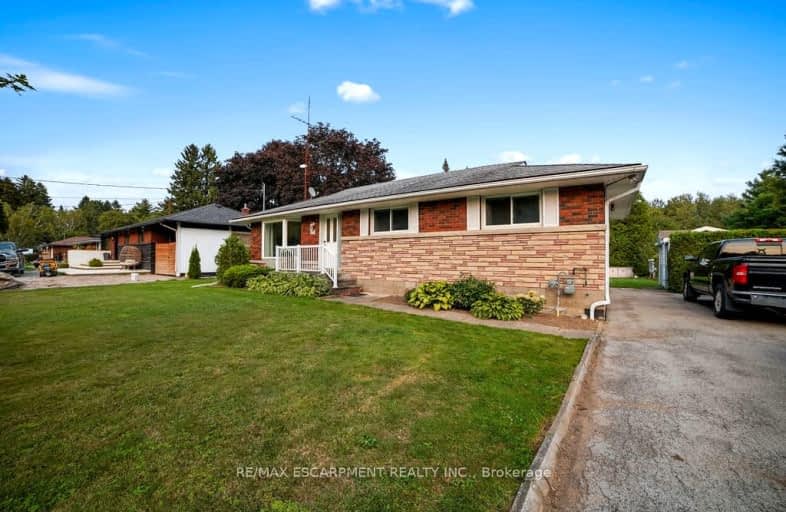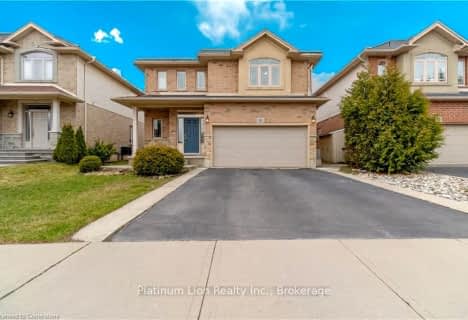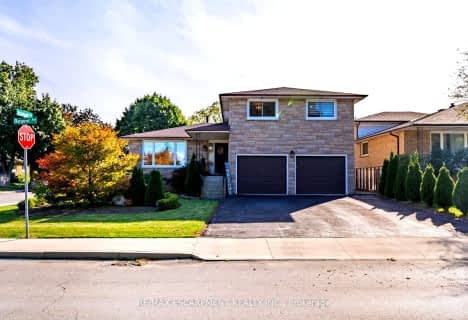Car-Dependent
- Almost all errands require a car.
No Nearby Transit
- Almost all errands require a car.
Somewhat Bikeable
- Most errands require a car.

Tiffany Hills Elementary Public School
Elementary: PublicSt. Vincent de Paul Catholic Elementary School
Elementary: CatholicMount Hope Public School
Elementary: PublicHoly Name of Mary Catholic Elementary School
Elementary: CatholicImmaculate Conception Catholic Elementary School
Elementary: CatholicSt. Thérèse of Lisieux Catholic Elementary School
Elementary: CatholicSt. Mary Catholic Secondary School
Secondary: CatholicSir Allan MacNab Secondary School
Secondary: PublicBishop Tonnos Catholic Secondary School
Secondary: CatholicWestmount Secondary School
Secondary: PublicSt. Jean de Brebeuf Catholic Secondary School
Secondary: CatholicSt. Thomas More Catholic Secondary School
Secondary: Catholic-
Gilkson Park
Gemini Dr, Hamilton ON 3.57km -
William Connell City-Wide Park
1086 W 5th St, Hamilton ON L9B 1J6 3.71km -
Gourley Park
Hamilton ON 4.05km
-
BMO Bank of Montreal
1587 Upper James St, Hamilton ON L9B 0H7 3.63km -
Scotiabank
851 Golf Links Rd, Hamilton ON L9K 1L5 3.93km -
TD Canada Trust Branch and ATM
977 Golflinks Rd, Ancaster ON L9K 1K1 4.02km














