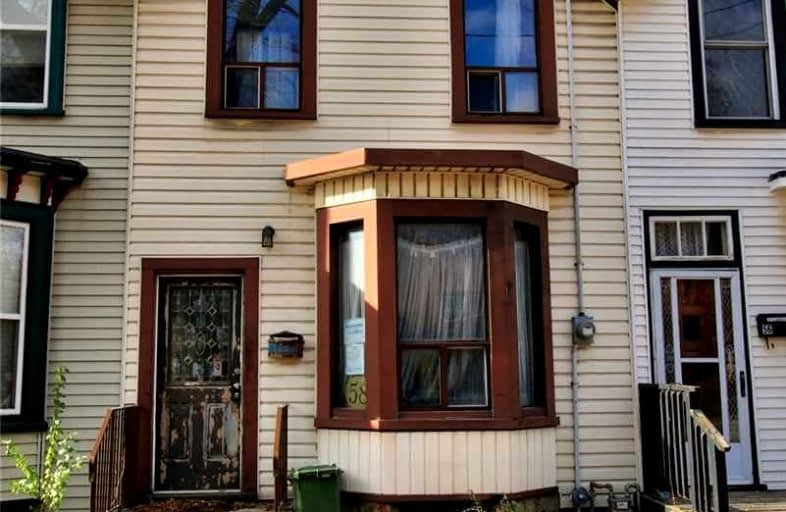
École élémentaire Georges-P-Vanier
Elementary: Public
1.03 km
Strathcona Junior Public School
Elementary: Public
0.50 km
Hess Street Junior Public School
Elementary: Public
0.89 km
Ryerson Middle School
Elementary: Public
0.78 km
St. Joseph Catholic Elementary School
Elementary: Catholic
0.83 km
Earl Kitchener Junior Public School
Elementary: Public
0.97 km
King William Alter Ed Secondary School
Secondary: Public
2.07 km
Turning Point School
Secondary: Public
1.37 km
École secondaire Georges-P-Vanier
Secondary: Public
1.03 km
St. Charles Catholic Adult Secondary School
Secondary: Catholic
2.57 km
Sir John A Macdonald Secondary School
Secondary: Public
1.01 km
Westdale Secondary School
Secondary: Public
1.27 km




