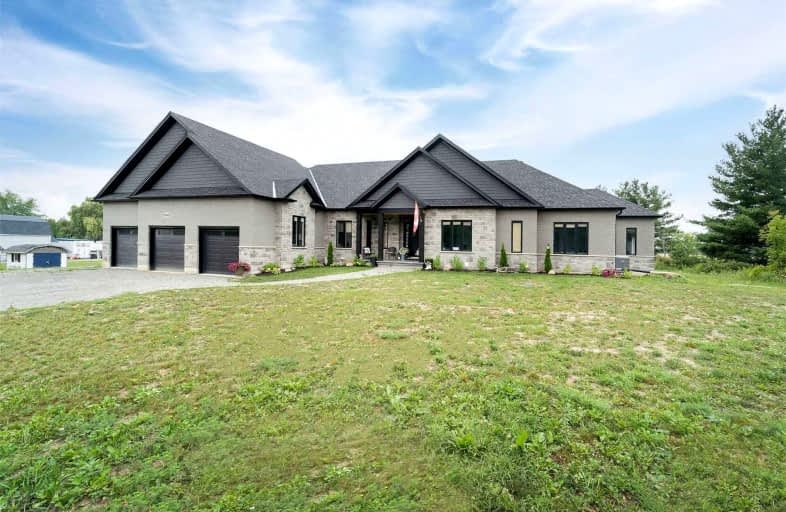Sold on Sep 15, 2021
Note: Property is not currently for sale or for rent.

-
Type: Detached
-
Style: Bungalow
-
Size: 3500 sqft
-
Lot Size: 179.76 x 790 Feet
-
Age: New
-
Taxes: $10,282 per year
-
Days on Site: 23 Days
-
Added: Aug 23, 2021 (3 weeks on market)
-
Updated:
-
Last Checked: 3 months ago
-
MLS®#: X5347876
-
Listed By: Sam mcdadi real estate inc., brokerage
Simply Stunning! This Brand New Luxury Custom Built Bungalow With Full Self Contained In Law Suite Residence Resides On A Serene 3.26 Acres Just Minutes To The City. Great Open Space Layout & High End Finishes & Design Throughout. From 10Ft Smooth Ceilings, Large Porcelain 5X3 Slab Floors, Premium Solid 8Ft Doors & Hardware, Elegant Contemporary Mill Work, Indoor/Outdoor Built In Speakers, Stunning Mud Rm High End Appliances, Servery/Butler's Kitchen Area,
Extras
Granite Counters, Granite Slab Backsplashes, Pot Lights, Large Windows Open To Huge Covered Porch, Premium Linear Gas Fireplace. The List Goes On. ++ Inlaw Suite Features Same Fin & All Within Mins To City, Modern Country Living A Must See!
Property Details
Facts for 584 Woodburn Road, Hamilton
Status
Days on Market: 23
Last Status: Sold
Sold Date: Sep 15, 2021
Closed Date: Nov 10, 2021
Expiry Date: Dec 15, 2021
Sold Price: $2,300,000
Unavailable Date: Sep 15, 2021
Input Date: Aug 23, 2021
Property
Status: Sale
Property Type: Detached
Style: Bungalow
Size (sq ft): 3500
Age: New
Area: Hamilton
Community: Hannon
Availability Date: Flexible
Inside
Bedrooms: 4
Bathrooms: 4
Kitchens: 2
Rooms: 16
Den/Family Room: Yes
Air Conditioning: Central Air
Fireplace: Yes
Laundry Level: Main
Central Vacuum: Y
Washrooms: 4
Utilities
Electricity: Yes
Gas: Yes
Cable: Yes
Telephone: Yes
Building
Basement: Full
Heat Type: Forced Air
Heat Source: Gas
Exterior: Brick
Exterior: Stone
Water Supply: Other
Special Designation: Unknown
Parking
Driveway: Private
Garage Spaces: 5
Garage Type: Attached
Covered Parking Spaces: 20
Total Parking Spaces: 25
Fees
Tax Year: 2021
Tax Legal Description: Pt Lt 1, Blk 2, Con 1 Binbrook , As In Cd176350 ;
Taxes: $10,282
Highlights
Feature: Grnbelt/Cons
Feature: Park
Feature: Ravine
Feature: School
Feature: Wooded/Treed
Land
Cross Street: Hwy # 20 & Woodburn
Municipality District: Hamilton
Fronting On: East
Pool: None
Sewer: Septic
Lot Depth: 790 Feet
Lot Frontage: 179.76 Feet
Acres: 2-4.99
Additional Media
- Virtual Tour: https://youriguide.com/584_woodburn_rd_hamilton_on/
Rooms
Room details for 584 Woodburn Road, Hamilton
| Type | Dimensions | Description |
|---|---|---|
| Kitchen Main | 7.04 x 5.51 | |
| Dining Main | 6.99 x 4.60 | |
| Living Main | 6.87 x 4.48 | |
| Master Main | 8.12 x 4.81 | |
| 2nd Br Main | 4.64 x 3.86 | |
| 3rd Br Main | 4.91 x 3.85 | |
| Laundry Main | 2.08 x 5.34 | |
| Master Main | 3.85 x 3.29 | |
| Kitchen Main | 3.67 x 4.33 | |
| Living Main | 3.90 x 4.34 |
| XXXXXXXX | XXX XX, XXXX |
XXXX XXX XXXX |
$X,XXX,XXX |
| XXX XX, XXXX |
XXXXXX XXX XXXX |
$X,XXX,XXX |
| XXXXXXXX XXXX | XXX XX, XXXX | $2,300,000 XXX XXXX |
| XXXXXXXX XXXXXX | XXX XX, XXXX | $2,800,000 XXX XXXX |

École élémentaire Michaëlle Jean Elementary School
Elementary: PublicSt. James the Apostle Catholic Elementary School
Elementary: CatholicTapleytown Public School
Elementary: PublicOur Lady of the Assumption Catholic Elementary School
Elementary: CatholicSt. Mark Catholic Elementary School
Elementary: CatholicGatestone Elementary Public School
Elementary: PublicGlendale Secondary School
Secondary: PublicSir Winston Churchill Secondary School
Secondary: PublicOrchard Park Secondary School
Secondary: PublicSaltfleet High School
Secondary: PublicCardinal Newman Catholic Secondary School
Secondary: CatholicBishop Ryan Catholic Secondary School
Secondary: Catholic

