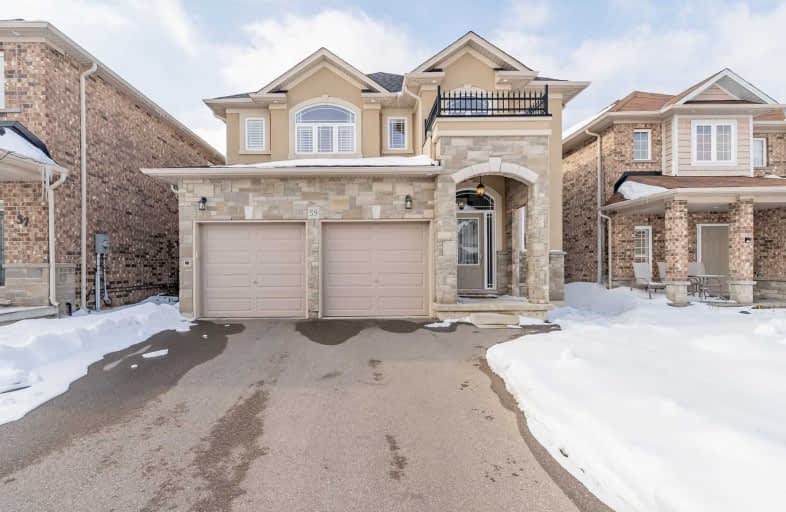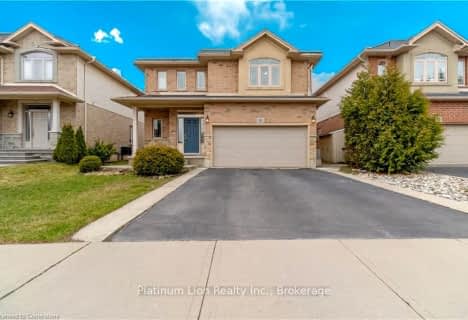
Tiffany Hills Elementary Public School
Elementary: Public
1.33 km
St. Vincent de Paul Catholic Elementary School
Elementary: Catholic
2.30 km
Gordon Price School
Elementary: Public
2.41 km
Holy Name of Mary Catholic Elementary School
Elementary: Catholic
2.38 km
Immaculate Conception Catholic Elementary School
Elementary: Catholic
2.17 km
St. Thérèse of Lisieux Catholic Elementary School
Elementary: Catholic
1.13 km
St. Mary Catholic Secondary School
Secondary: Catholic
5.68 km
Sir Allan MacNab Secondary School
Secondary: Public
3.28 km
Westdale Secondary School
Secondary: Public
6.74 km
Westmount Secondary School
Secondary: Public
3.85 km
St. Jean de Brebeuf Catholic Secondary School
Secondary: Catholic
5.28 km
St. Thomas More Catholic Secondary School
Secondary: Catholic
1.44 km














