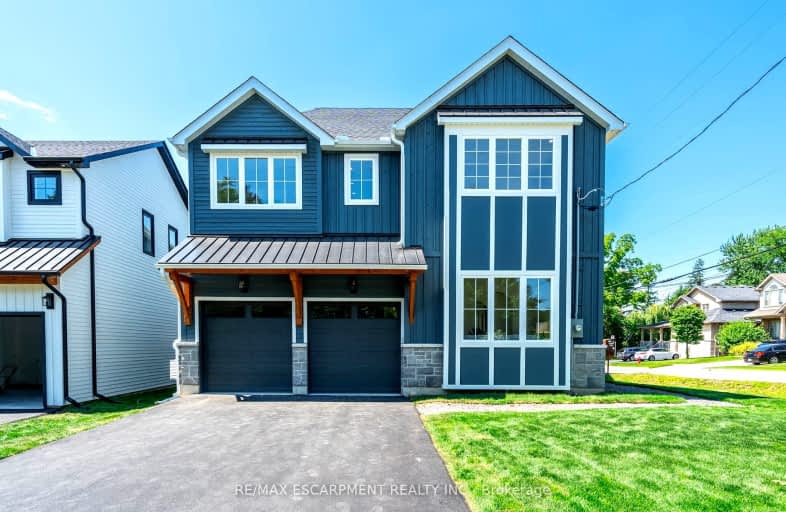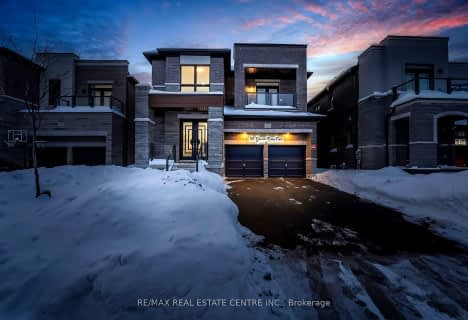Somewhat Walkable
- Some errands can be accomplished on foot.
Minimal Transit
- Almost all errands require a car.

Flamborough Centre School
Elementary: PublicSt. Thomas Catholic Elementary School
Elementary: CatholicMary Hopkins Public School
Elementary: PublicAllan A Greenleaf Elementary
Elementary: PublicGuardian Angels Catholic Elementary School
Elementary: CatholicGuy B Brown Elementary Public School
Elementary: PublicÉcole secondaire Georges-P-Vanier
Secondary: PublicAldershot High School
Secondary: PublicSir John A Macdonald Secondary School
Secondary: PublicSt. Mary Catholic Secondary School
Secondary: CatholicWaterdown District High School
Secondary: PublicWestdale Secondary School
Secondary: Public-
Kerns Park
1801 Kerns Rd, Burlington ON 5.96km -
Dundas Driving Park
71 Cross St, Dundas ON 7.35km -
Bayfront Park
325 Bay St N (at Strachan St W), Hamilton ON L8L 1M5 7.85km
-
TD Bank Financial Group
255 Dundas St E (Hamilton St N), Waterdown ON L8B 0E5 1.16km -
TD Bank Financial Group
596 Plains Rd E (King Rd.), Burlington ON L7T 2E7 6.48km -
DUCA Financial Services Credit Union Ltd
2017 Mount Forest Dr, Burlington ON L7P 1H4 6.99km
- 4 bath
- 4 bed
- 2500 sqft
101 Granite Ridge Trail, Hamilton, Ontario • L8B 1Y6 • Waterdown
- 4 bath
- 4 bed
- 2000 sqft
1778 Old Waterdown Road, Burlington, Ontario • L7P 0T2 • LaSalle
- 4 bath
- 4 bed
- 3000 sqft
134 Granite Ridge Trail, Hamilton, Ontario • L0R 2H7 • Waterdown














