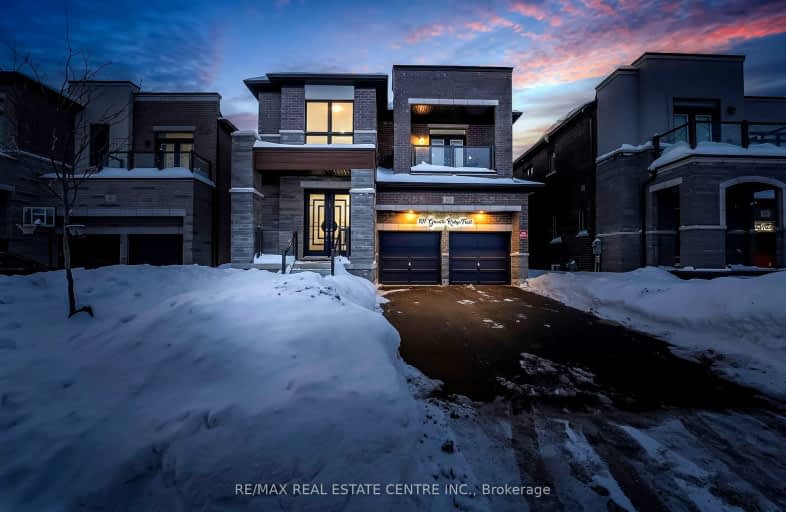Car-Dependent
- Almost all errands require a car.
Minimal Transit
- Almost all errands require a car.
Somewhat Bikeable
- Most errands require a car.

Aldershot Elementary School
Elementary: PublicSt. Thomas Catholic Elementary School
Elementary: CatholicMary Hopkins Public School
Elementary: PublicAllan A Greenleaf Elementary
Elementary: PublicGuardian Angels Catholic Elementary School
Elementary: CatholicGuy B Brown Elementary Public School
Elementary: PublicThomas Merton Catholic Secondary School
Secondary: CatholicAldershot High School
Secondary: PublicBurlington Central High School
Secondary: PublicM M Robinson High School
Secondary: PublicNotre Dame Roman Catholic Secondary School
Secondary: CatholicWaterdown District High School
Secondary: Public-
Waterdown Memorial Park
Hamilton St N, Waterdown ON 2.06km -
Kerns Park
1801 Kerns Rd, Burlington ON 2.96km -
Joe Sam's Park
752 Centre Rd, Waterdown ON 3.47km
-
BMO Bank of Montreal
1331 Brant St, Burlington ON L7P 1X7 4km -
Scotiabank
632 Plains Rd E, Burlington ON L7T 2E9 4.04km -
TD Bank Financial Group
1235 Fairview St, Burlington ON L7S 2H9 4.66km
- 4 bath
- 4 bed
- 3000 sqft
134 Granite Ridge Trail, Hamilton, Ontario • L0R 2H7 • Waterdown






















