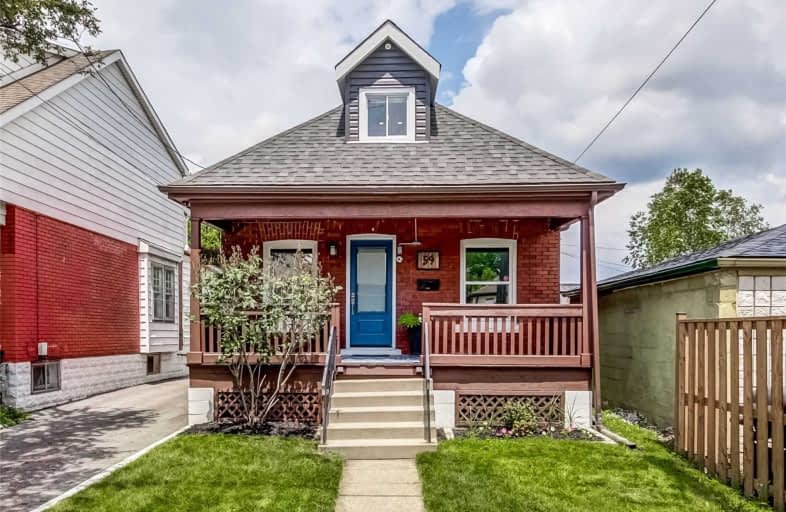
St. John the Baptist Catholic Elementary School
Elementary: Catholic
1.09 km
A M Cunningham Junior Public School
Elementary: Public
1.07 km
Holy Name of Jesus Catholic Elementary School
Elementary: Catholic
0.66 km
Memorial (City) School
Elementary: Public
0.64 km
W H Ballard Public School
Elementary: Public
1.17 km
Queen Mary Public School
Elementary: Public
0.21 km
Vincent Massey/James Street
Secondary: Public
3.38 km
ÉSAC Mère-Teresa
Secondary: Catholic
3.95 km
Delta Secondary School
Secondary: Public
0.78 km
Sir Winston Churchill Secondary School
Secondary: Public
1.95 km
Sherwood Secondary School
Secondary: Public
2.33 km
Cathedral High School
Secondary: Catholic
3.25 km














