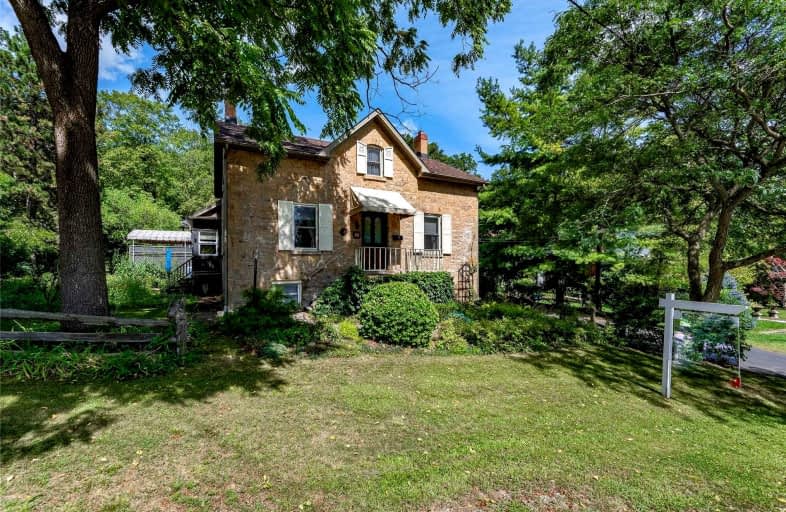
Yorkview School
Elementary: Public
0.94 km
St. Augustine Catholic Elementary School
Elementary: Catholic
0.18 km
St. Bernadette Catholic Elementary School
Elementary: Catholic
1.99 km
Dundana Public School
Elementary: Public
1.62 km
Dundas Central Public School
Elementary: Public
0.35 km
Sir William Osler Elementary School
Elementary: Public
2.43 km
École secondaire Georges-P-Vanier
Secondary: Public
5.08 km
Dundas Valley Secondary School
Secondary: Public
2.29 km
St. Mary Catholic Secondary School
Secondary: Catholic
3.14 km
Sir Allan MacNab Secondary School
Secondary: Public
5.30 km
Westdale Secondary School
Secondary: Public
4.72 km
St. Thomas More Catholic Secondary School
Secondary: Catholic
7.18 km




