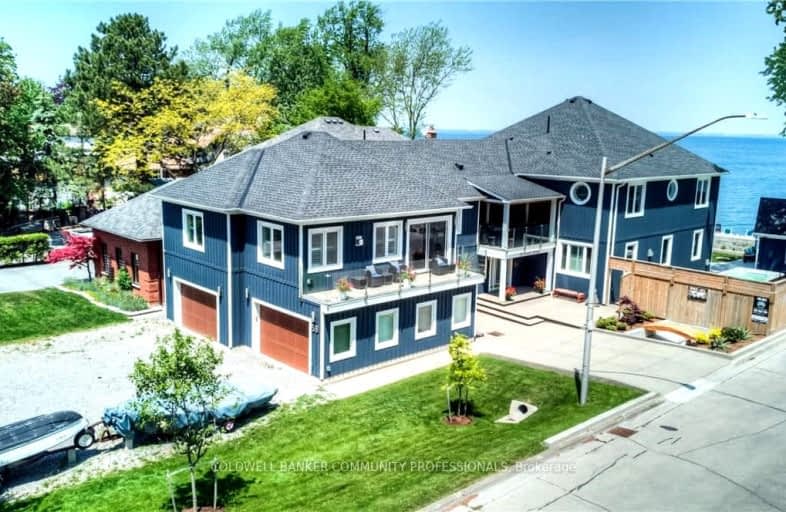Car-Dependent
- Almost all errands require a car.
3
/100
Minimal Transit
- Almost all errands require a car.
18
/100
Somewhat Bikeable
- Most errands require a car.
27
/100

Eastdale Public School
Elementary: Public
1.77 km
Our Lady of Peace Catholic Elementary School
Elementary: Catholic
2.64 km
St. Agnes Catholic Elementary School
Elementary: Catholic
2.26 km
Mountain View Public School
Elementary: Public
1.45 km
St. Francis Xavier Catholic Elementary School
Elementary: Catholic
2.60 km
Memorial Public School
Elementary: Public
2.84 km
Delta Secondary School
Secondary: Public
7.28 km
Glendale Secondary School
Secondary: Public
4.94 km
Sir Winston Churchill Secondary School
Secondary: Public
5.78 km
Orchard Park Secondary School
Secondary: Public
2.94 km
Saltfleet High School
Secondary: Public
7.92 km
Cardinal Newman Catholic Secondary School
Secondary: Catholic
2.90 km
-
Ernie Seager Parkette
Hamilton ON 0.86km -
Andrew Warburton Memorial Park
Cope St, Hamilton ON 6.33km -
Powell Park
134 Stirton St, Hamilton ON 9.53km
-
CIBC
393 Barton St, Stoney Creek ON L8E 2L2 1.7km -
CIBC
545 Woodward Ave, Hamilton ON L8H 6P2 4.32km -
CIBC
251 Parkdale Ave N, Hamilton ON L8H 5X6 5.28km


