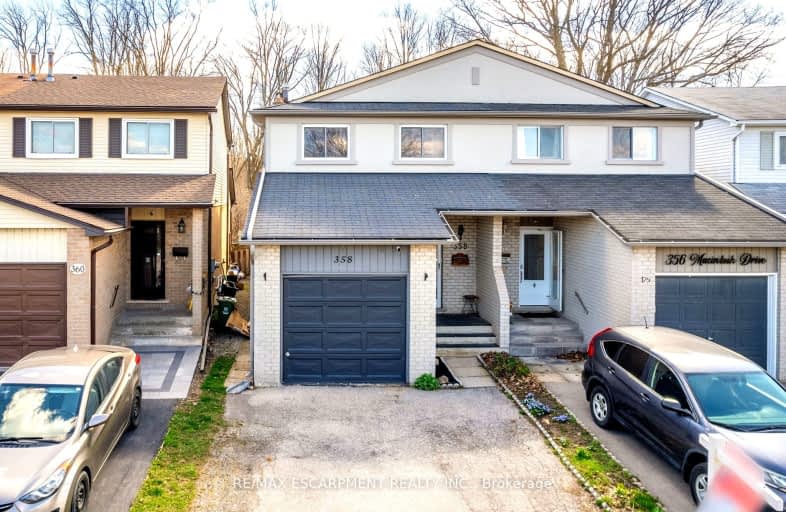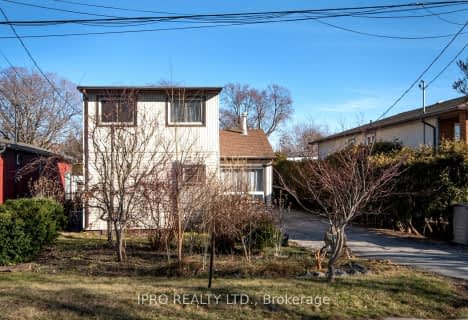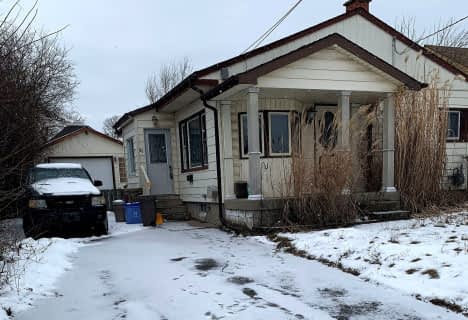Car-Dependent
- Most errands require a car.
48
/100
Some Transit
- Most errands require a car.
35
/100
Bikeable
- Some errands can be accomplished on bike.
54
/100

Eastdale Public School
Elementary: Public
1.83 km
St. Clare of Assisi Catholic Elementary School
Elementary: Catholic
0.99 km
Our Lady of Peace Catholic Elementary School
Elementary: Catholic
0.34 km
Mountain View Public School
Elementary: Public
1.34 km
St. Francis Xavier Catholic Elementary School
Elementary: Catholic
1.58 km
Memorial Public School
Elementary: Public
1.35 km
Delta Secondary School
Secondary: Public
8.39 km
Glendale Secondary School
Secondary: Public
5.44 km
Sir Winston Churchill Secondary School
Secondary: Public
6.82 km
Orchard Park Secondary School
Secondary: Public
0.63 km
Saltfleet High School
Secondary: Public
6.90 km
Cardinal Newman Catholic Secondary School
Secondary: Catholic
2.62 km
-
FH Sherman Recreation Park
Stoney Creek ON 4.63km -
Winona Park
1328 Barton St E, Stoney Creek ON L8H 2W3 5.63km -
Andrew Warburton Memorial Park
Cope St, Hamilton ON 7.61km
-
TD Bank Financial Group
267 Hwy 8, Stoney Creek ON L8G 1E4 1.7km -
TD Bank Financial Group
1378 S Service Rd, Stoney Creek ON L8E 5C5 6.11km -
BMO Bank of Montreal
126 Queenston Rd, Hamilton ON L8K 1G4 7.02km







