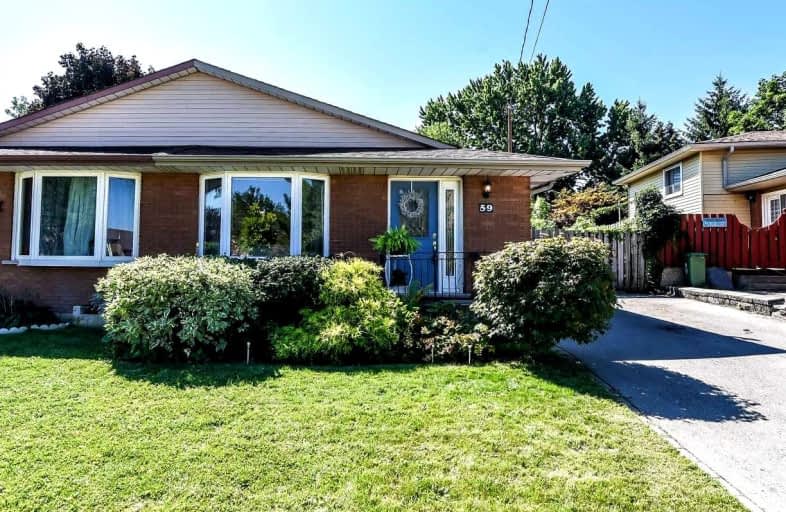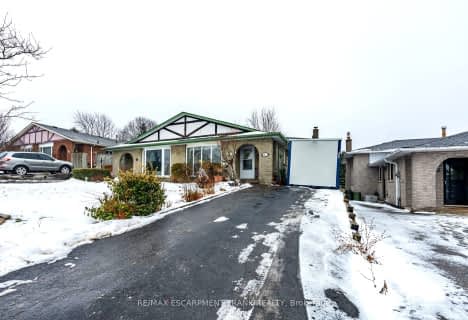
Holbrook Junior Public School
Elementary: Public
1.19 km
Mountview Junior Public School
Elementary: Public
1.04 km
Regina Mundi Catholic Elementary School
Elementary: Catholic
1.12 km
St. Teresa of Avila Catholic Elementary School
Elementary: Catholic
0.64 km
St. Vincent de Paul Catholic Elementary School
Elementary: Catholic
1.11 km
Gordon Price School
Elementary: Public
1.16 km
École secondaire Georges-P-Vanier
Secondary: Public
4.60 km
St. Mary Catholic Secondary School
Secondary: Catholic
2.39 km
Sir Allan MacNab Secondary School
Secondary: Public
0.34 km
Westdale Secondary School
Secondary: Public
3.71 km
Westmount Secondary School
Secondary: Public
2.60 km
St. Thomas More Catholic Secondary School
Secondary: Catholic
2.13 km










