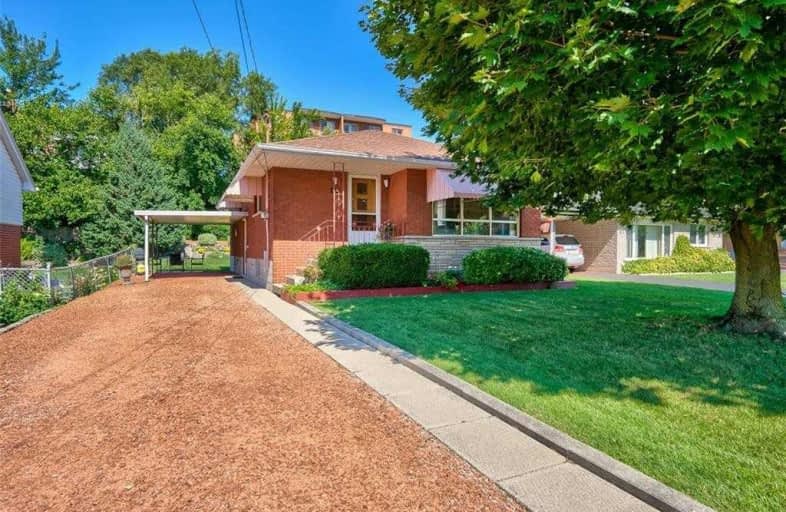
Rosedale Elementary School
Elementary: Public
0.88 km
St. Luke Catholic Elementary School
Elementary: Catholic
1.31 km
Viscount Montgomery Public School
Elementary: Public
0.36 km
Elizabeth Bagshaw School
Elementary: Public
1.17 km
St. Eugene Catholic Elementary School
Elementary: Catholic
0.68 km
W H Ballard Public School
Elementary: Public
1.33 km
Vincent Massey/James Street
Secondary: Public
3.47 km
ÉSAC Mère-Teresa
Secondary: Catholic
2.88 km
Delta Secondary School
Secondary: Public
1.67 km
Glendale Secondary School
Secondary: Public
1.68 km
Sir Winston Churchill Secondary School
Secondary: Public
0.97 km
Sherwood Secondary School
Secondary: Public
1.88 km














