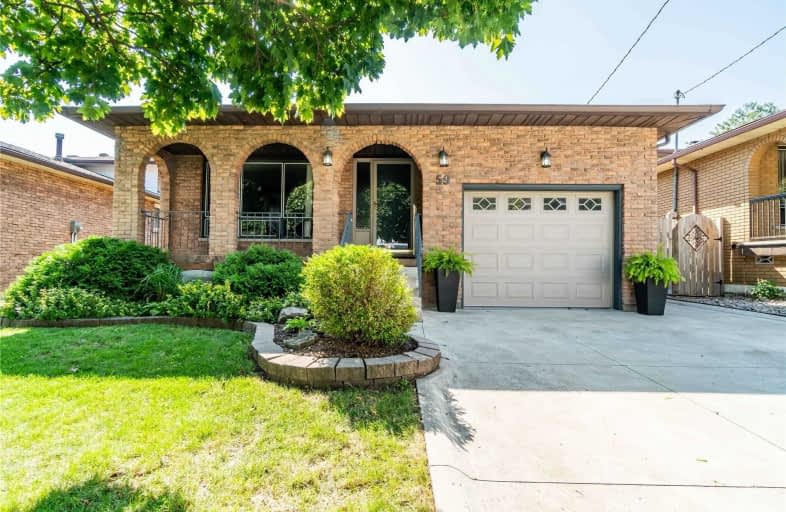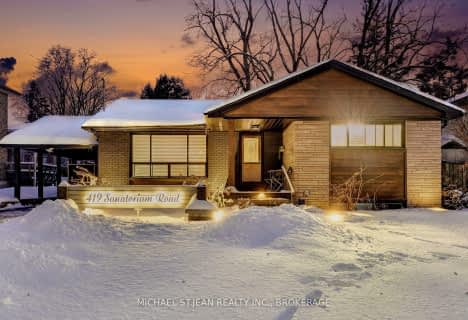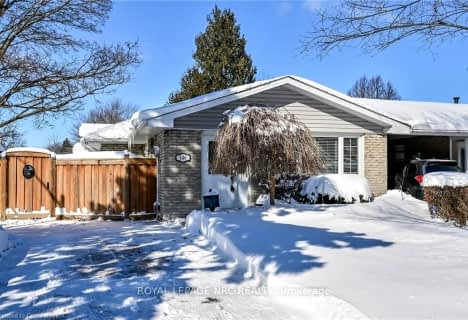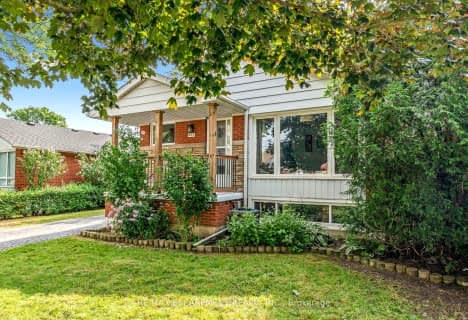
Holbrook Junior Public School
Elementary: Public
1.48 km
Regina Mundi Catholic Elementary School
Elementary: Catholic
1.11 km
St. Teresa of Avila Catholic Elementary School
Elementary: Catholic
1.47 km
St. Vincent de Paul Catholic Elementary School
Elementary: Catholic
0.28 km
Gordon Price School
Elementary: Public
0.26 km
R A Riddell Public School
Elementary: Public
0.99 km
École secondaire Georges-P-Vanier
Secondary: Public
5.06 km
St. Mary Catholic Secondary School
Secondary: Catholic
3.22 km
Sir Allan MacNab Secondary School
Secondary: Public
0.74 km
Westdale Secondary School
Secondary: Public
4.19 km
Westmount Secondary School
Secondary: Public
2.11 km
St. Thomas More Catholic Secondary School
Secondary: Catholic
1.27 km














