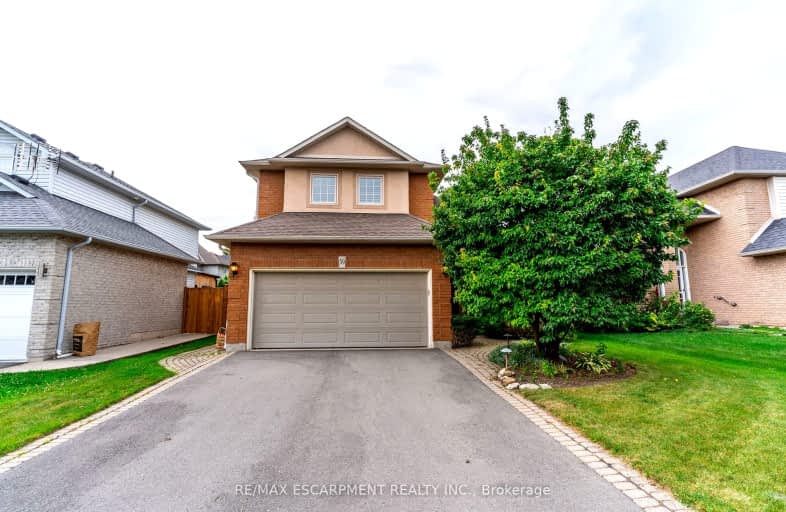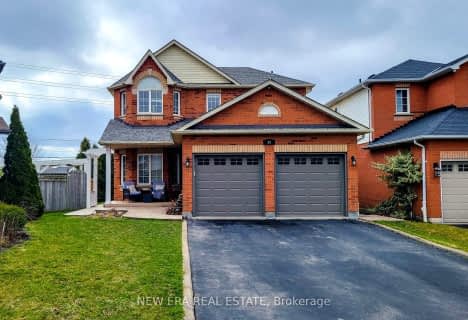Car-Dependent
- Most errands require a car.
36
/100
Minimal Transit
- Almost all errands require a car.
24
/100
Somewhat Bikeable
- Most errands require a car.
41
/100

Flamborough Centre School
Elementary: Public
3.89 km
St. Thomas Catholic Elementary School
Elementary: Catholic
1.90 km
Mary Hopkins Public School
Elementary: Public
2.02 km
Allan A Greenleaf Elementary
Elementary: Public
1.07 km
Guardian Angels Catholic Elementary School
Elementary: Catholic
2.02 km
Guy B Brown Elementary Public School
Elementary: Public
0.70 km
École secondaire Georges-P-Vanier
Secondary: Public
6.86 km
Aldershot High School
Secondary: Public
5.70 km
Sir John A Macdonald Secondary School
Secondary: Public
8.00 km
St. Mary Catholic Secondary School
Secondary: Catholic
8.07 km
Waterdown District High School
Secondary: Public
1.03 km
Westdale Secondary School
Secondary: Public
7.45 km
-
Kerns Park
1801 Kerns Rd, Burlington ON 6.47km -
Dundas Driving Park
71 Cross St, Dundas ON 6.7km -
Bayfront Park
325 Bay St N (at Strachan St W), Hamilton ON L8L 1M5 7.54km
-
TD Bank Financial Group
255 Dundas St E (Hamilton St N), Waterdown ON L8B 0E5 1.62km -
BMO Bank of Montreal
1500 Upper Middle Rd, Oakville ON L6M 3G3 6.68km -
Bay City Music Hall
50 Leander Dr, Hamilton ON L8L 1H1 7.06km














