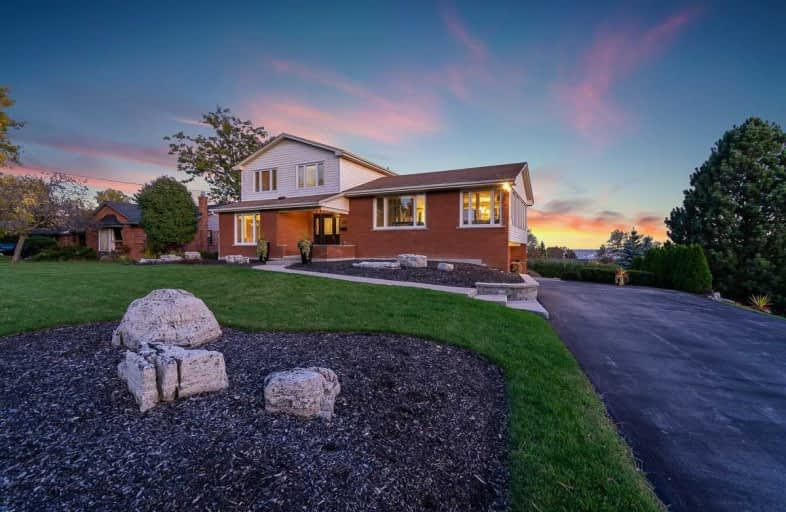
Aldershot Elementary School
Elementary: PublicSt. Thomas Catholic Elementary School
Elementary: CatholicMary Hopkins Public School
Elementary: PublicAllan A Greenleaf Elementary
Elementary: PublicGuardian Angels Catholic Elementary School
Elementary: CatholicGuy B Brown Elementary Public School
Elementary: PublicÉcole secondaire Georges-P-Vanier
Secondary: PublicAldershot High School
Secondary: PublicSir John A Macdonald Secondary School
Secondary: PublicSt. Mary Catholic Secondary School
Secondary: CatholicWaterdown District High School
Secondary: PublicWestdale Secondary School
Secondary: Public- 3 bath
- 4 bed
- 1500 sqft
40 Silver Meadow Gardens, Hamilton, Ontario • L8B 1Z4 • Waterdown
- 3 bath
- 3 bed
- 1500 sqft
284 Great Falls Boulevard, Hamilton, Ontario • L8B 1Z5 • Waterdown












