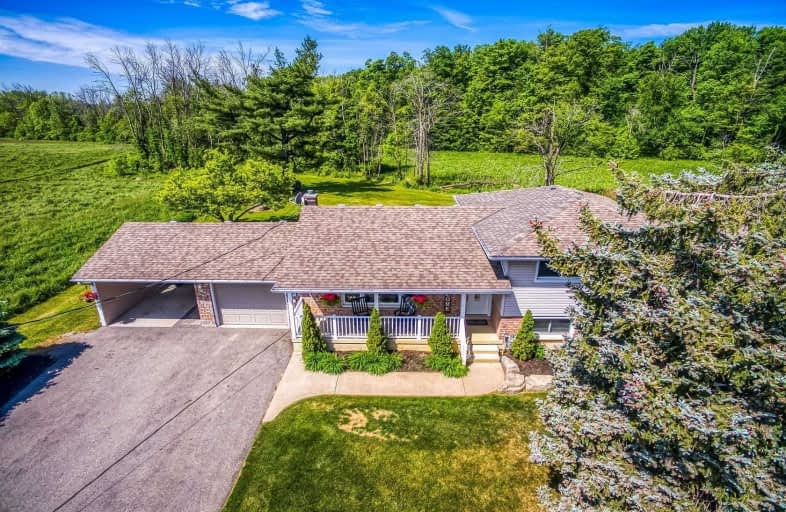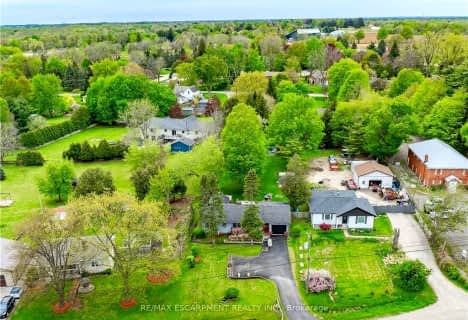
Millgrove Public School
Elementary: Public
2.58 km
Yorkview School
Elementary: Public
4.44 km
St. Augustine Catholic Elementary School
Elementary: Catholic
4.80 km
Dundas Central Public School
Elementary: Public
4.98 km
Allan A Greenleaf Elementary
Elementary: Public
4.10 km
Guy B Brown Elementary Public School
Elementary: Public
3.89 km
École secondaire Georges-P-Vanier
Secondary: Public
7.10 km
Dundas Valley Secondary School
Secondary: Public
6.55 km
St. Mary Catholic Secondary School
Secondary: Catholic
7.01 km
Sir Allan MacNab Secondary School
Secondary: Public
9.47 km
Waterdown District High School
Secondary: Public
4.02 km
Westdale Secondary School
Secondary: Public
7.34 km









