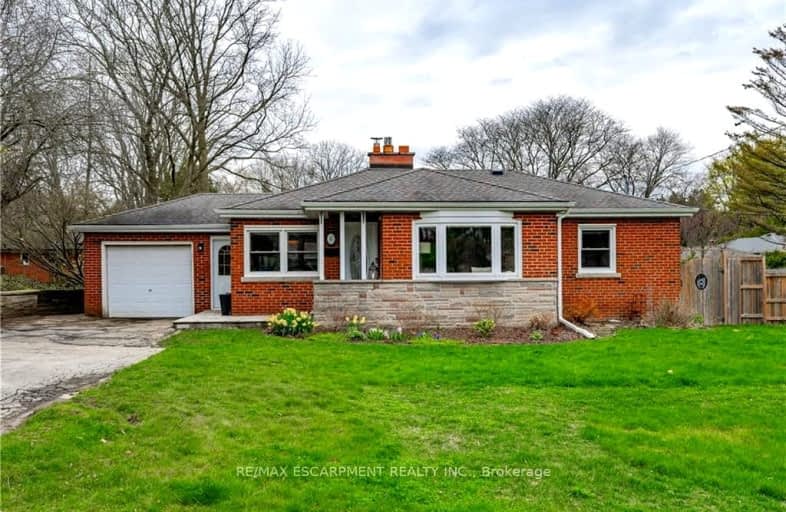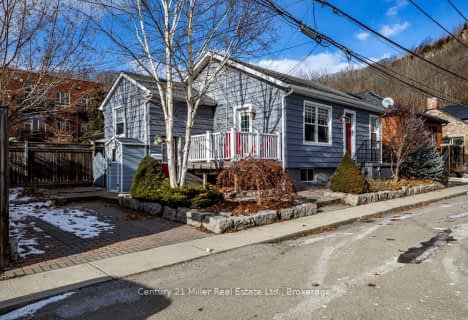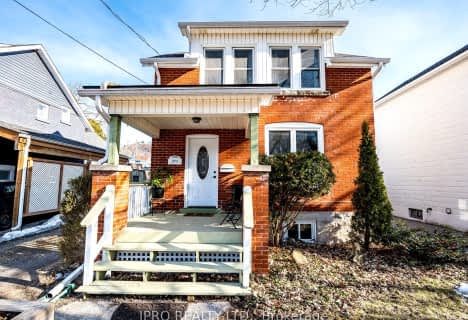Somewhat Walkable
- Some errands can be accomplished on foot.
58
/100
Some Transit
- Most errands require a car.
42
/100
Somewhat Bikeable
- Most errands require a car.
48
/100

Yorkview School
Elementary: Public
2.16 km
St. Augustine Catholic Elementary School
Elementary: Catholic
1.39 km
St. Bernadette Catholic Elementary School
Elementary: Catholic
0.87 km
Dundana Public School
Elementary: Public
0.92 km
Dundas Central Public School
Elementary: Public
1.17 km
Sir William Osler Elementary School
Elementary: Public
1.40 km
Dundas Valley Secondary School
Secondary: Public
1.20 km
St. Mary Catholic Secondary School
Secondary: Catholic
2.86 km
Sir Allan MacNab Secondary School
Secondary: Public
4.43 km
Ancaster High School
Secondary: Public
5.97 km
Westdale Secondary School
Secondary: Public
4.94 km
St. Thomas More Catholic Secondary School
Secondary: Catholic
6.12 km
-
Sanctuary Park
Sanctuary Dr, Dundas ON 0.77km -
Fisher's Mill Park
King St W, Ontario 1.51km -
Dundas Driving Park
71 Cross St, Dundas ON 1.57km
-
RBC Royal Bank
70 King St W (at Sydenham St), Dundas ON L9H 1T8 0.89km -
TD Canada Trust Branch & ATM
119 Osler Dr, Dundas ON L9H 6X4 1.67km -
BMO Bank of Montreal
119 Osler Dr, Dundas ON L9H 6X4 1.67km














