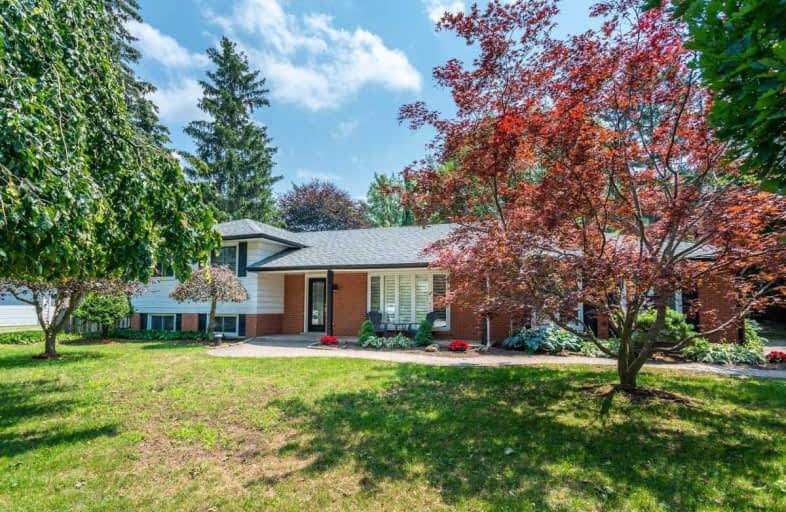
Video Tour

Millgrove Public School
Elementary: Public
0.48 km
Flamborough Centre School
Elementary: Public
2.93 km
Mary Hopkins Public School
Elementary: Public
4.59 km
Allan A Greenleaf Elementary
Elementary: Public
3.66 km
Guardian Angels Catholic Elementary School
Elementary: Catholic
3.33 km
Guy B Brown Elementary Public School
Elementary: Public
3.88 km
École secondaire Georges-P-Vanier
Secondary: Public
9.38 km
Aldershot High School
Secondary: Public
9.10 km
Dundas Valley Secondary School
Secondary: Public
9.09 km
St. Mary Catholic Secondary School
Secondary: Catholic
9.64 km
Waterdown District High School
Secondary: Public
3.57 km
Westdale Secondary School
Secondary: Public
9.75 km






