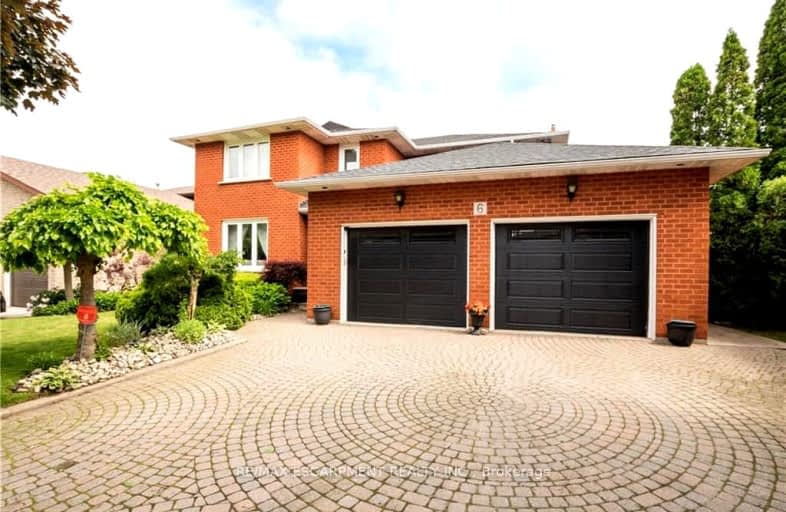Somewhat Walkable
- Some errands can be accomplished on foot.
Good Transit
- Some errands can be accomplished by public transportation.
Bikeable
- Some errands can be accomplished on bike.

Sir Isaac Brock Junior Public School
Elementary: PublicGreen Acres School
Elementary: PublicGlen Echo Junior Public School
Elementary: PublicGlen Brae Middle School
Elementary: PublicSt. David Catholic Elementary School
Elementary: CatholicSir Wilfrid Laurier Public School
Elementary: PublicDelta Secondary School
Secondary: PublicGlendale Secondary School
Secondary: PublicSir Winston Churchill Secondary School
Secondary: PublicSherwood Secondary School
Secondary: PublicSaltfleet High School
Secondary: PublicCardinal Newman Catholic Secondary School
Secondary: Catholic-
Heritage Green Leash Free Dog Park
Stoney Creek ON 2.61km -
Riverdale East Park
Stoney Creek ON 2.67km -
Andrew Warburton Memorial Park
Cope St, Hamilton ON 3.68km
-
CoinFlip Bitcoin ATM
46 King St W, Stoney Creek ON L8G 1H8 0.91km -
BMO Bank of Montreal
816 Queenston Rd, Stoney Creek ON L8G 1A9 1.19km -
TD Bank Financial Group
Parkway Plaza 2500, Hamilton ON L8E 3S1 2.18km
- 3 bath
- 4 bed
20 Queen Mary Boulevard, Hamilton, Ontario • L8J 0M4 • Stoney Creek Mountain
- 3 bath
- 4 bed
- 2500 sqft
48 Prestwick Street, Hamilton, Ontario • L8J 0K6 • Stoney Creek Mountain














