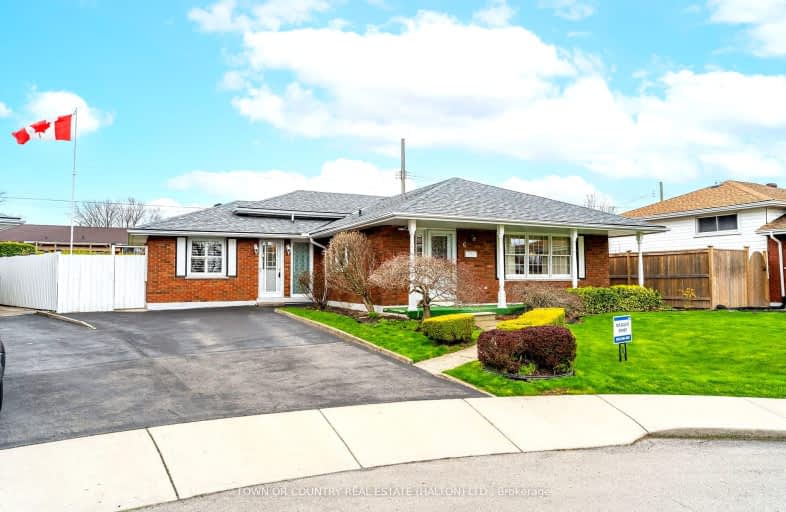Somewhat Walkable
- Some errands can be accomplished on foot.
69
/100
Some Transit
- Most errands require a car.
44
/100
Somewhat Bikeable
- Most errands require a car.
48
/100

ÉIC Mère-Teresa
Elementary: Catholic
0.78 km
St. Anthony Daniel Catholic Elementary School
Elementary: Catholic
0.66 km
Richard Beasley Junior Public School
Elementary: Public
0.18 km
Lisgar Junior Public School
Elementary: Public
0.61 km
St. Margaret Mary Catholic Elementary School
Elementary: Catholic
1.18 km
Huntington Park Junior Public School
Elementary: Public
0.98 km
Vincent Massey/James Street
Secondary: Public
1.26 km
ÉSAC Mère-Teresa
Secondary: Catholic
0.70 km
Nora Henderson Secondary School
Secondary: Public
0.37 km
Delta Secondary School
Secondary: Public
3.43 km
Sherwood Secondary School
Secondary: Public
1.82 km
St. Jean de Brebeuf Catholic Secondary School
Secondary: Catholic
2.66 km
-
T. B. McQuesten Park
1199 Upper Wentworth St, Hamilton ON 2.24km -
Amazing Adventures Playland
240 Nebo Rd (Rymal Rd E), Hamilton ON L8W 2E4 2.49km -
Billy Sheering
Hamilton ON 2.89km
-
President's Choice Financial ATM
999 Upper Wentworth St, Hamilton ON L9A 4X5 2.07km -
BMO Bank of Montreal
920 Upper Wentworth St, Hamilton ON L9A 5C5 2.32km -
TD Canada Trust ATM
550 Fennell Ave E, Hamilton ON L8V 4S9 2.52km














