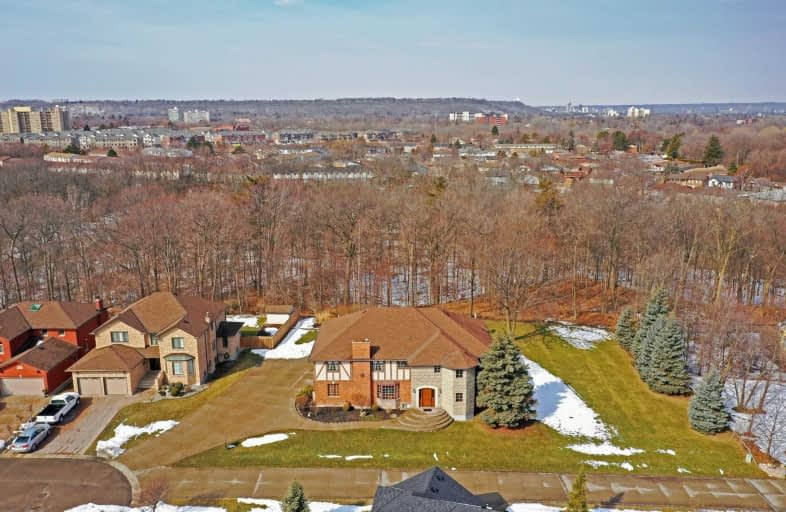
Sir Isaac Brock Junior Public School
Elementary: Public
0.97 km
Green Acres School
Elementary: Public
1.24 km
Glen Echo Junior Public School
Elementary: Public
0.83 km
Glen Brae Middle School
Elementary: Public
1.06 km
St. David Catholic Elementary School
Elementary: Catholic
1.11 km
Sir Wilfrid Laurier Public School
Elementary: Public
0.77 km
Delta Secondary School
Secondary: Public
3.82 km
Glendale Secondary School
Secondary: Public
0.78 km
Sir Winston Churchill Secondary School
Secondary: Public
2.54 km
Sherwood Secondary School
Secondary: Public
3.78 km
Saltfleet High School
Secondary: Public
3.89 km
Cardinal Newman Catholic Secondary School
Secondary: Catholic
2.68 km





