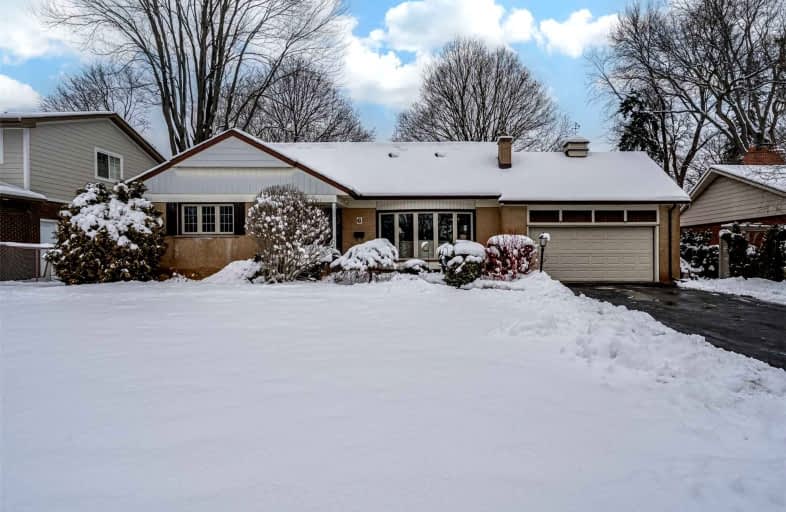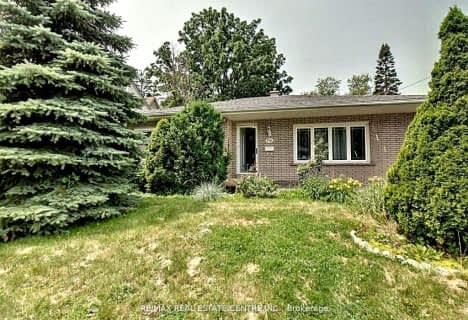Car-Dependent
- Most errands require a car.
47
/100
Good Transit
- Some errands can be accomplished by public transportation.
52
/100
Bikeable
- Some errands can be accomplished on bike.
59
/100

Glenwood Special Day School
Elementary: Public
1.83 km
Yorkview School
Elementary: Public
1.85 km
St. Augustine Catholic Elementary School
Elementary: Catholic
1.37 km
St. Bernadette Catholic Elementary School
Elementary: Catholic
1.61 km
Dundana Public School
Elementary: Public
0.17 km
Dundas Central Public School
Elementary: Public
1.26 km
École secondaire Georges-P-Vanier
Secondary: Public
4.80 km
Dundas Valley Secondary School
Secondary: Public
1.93 km
St. Mary Catholic Secondary School
Secondary: Catholic
2.13 km
Sir Allan MacNab Secondary School
Secondary: Public
3.88 km
Westdale Secondary School
Secondary: Public
4.20 km
St. Thomas More Catholic Secondary School
Secondary: Catholic
5.68 km
-
Matilda Street Natural Playground
238 King St E (at Matilda), Dundas ON L8N 1B5 1.33km -
Dundas Driving Park
71 Cross St, Dundas ON 1.4km -
Sanctuary Park
Sanctuary Dr, Dundas ON 1.41km
-
CIBC Cash Dispenser
32 Cootes Dr, Dundas ON L9H 1B3 0.84km -
BMO Bank of Montreal
10 Legend Crt, Ancaster ON L9K 1J3 3.56km -
BMO Bank of Montreal
737 Golf Links Rd, Ancaster ON L9K 1L5 3.61km





