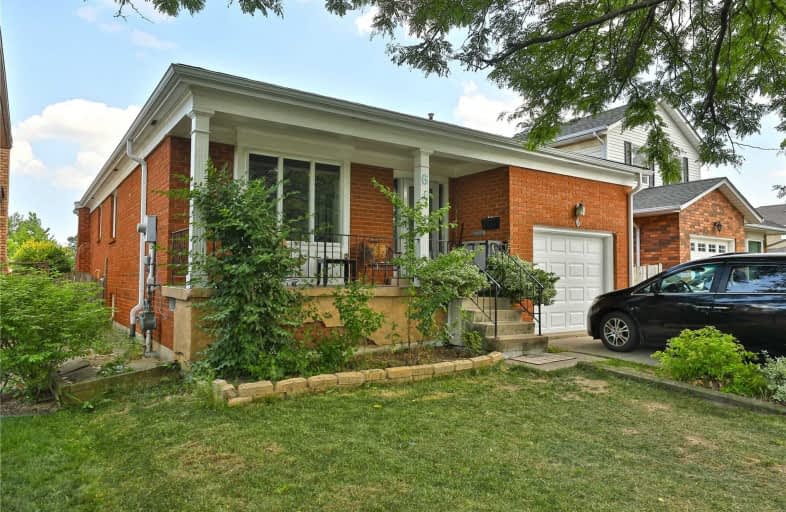Sold on Jul 20, 2020
Note: Property is not currently for sale or for rent.

-
Type: Detached
-
Style: Bungalow
-
Size: 1100 sqft
-
Lot Size: 41.77 x 115 Feet
-
Age: 31-50 years
-
Taxes: $4,539 per year
-
Days on Site: 11 Days
-
Added: Jul 09, 2020 (1 week on market)
-
Updated:
-
Last Checked: 2 months ago
-
MLS®#: X4823755
-
Listed By: Sutton group - summit realty inc., brokerage
***Opportunity Knocks*** Rare For A House W/ A Fully Finished Basement & Separate Entrance In This Neighbourhood To Be At This Price. For Anyone Looking For A Spacious Home With Over 2500 Sqft Of Finished Living Space, This Is It. This Well-Maintained, Clean Home Has Excellent Potential For A Growing Family Or An Investor. 3 Spacious Bedrooms + 5Pc Bathroom On The Main Floor. The Basement Has Separate Entrance, Kitchen, 3Pc Bath, Bedroom, Living Room/Bedroom.
Extras
Roof 2019. Inclusions: Upstairs Stove, Oven, Dishwasher, Microwave, Washer/Dryer, Basement Washer/Dryer, Basement Stove, Refrigerator In Cantina, Gdo & Remote. Exclude: Upstairs Refrigerator, Basement Dishwasher, Basement Fridge In Kitchen.
Property Details
Facts for 6 Elora Drive, Hamilton
Status
Days on Market: 11
Last Status: Sold
Sold Date: Jul 20, 2020
Closed Date: Sep 15, 2020
Expiry Date: Dec 31, 2020
Sold Price: $625,000
Unavailable Date: Jul 20, 2020
Input Date: Jul 09, 2020
Prior LSC: Listing with no contract changes
Property
Status: Sale
Property Type: Detached
Style: Bungalow
Size (sq ft): 1100
Age: 31-50
Area: Hamilton
Community: Fessenden
Availability Date: 60-90 Days
Inside
Bedrooms: 3
Bedrooms Plus: 1
Bathrooms: 2
Kitchens: 1
Kitchens Plus: 1
Rooms: 7
Den/Family Room: No
Air Conditioning: Central Air
Fireplace: No
Laundry Level: Main
Washrooms: 2
Building
Basement: Apartment
Basement 2: Sep Entrance
Heat Type: Forced Air
Heat Source: Gas
Exterior: Brick
Elevator: N
Water Supply: Municipal
Special Designation: Unknown
Parking
Driveway: Pvt Double
Garage Spaces: 1
Garage Type: Attached
Covered Parking Spaces: 4
Total Parking Spaces: 5
Fees
Tax Year: 2019
Tax Legal Description: Pcl 5-1, Sec 62M491 ; Lt 5, Pl 62M491 ; Hamilton
Taxes: $4,539
Highlights
Feature: Fenced Yard
Feature: Hospital
Feature: Park
Feature: Public Transit
Feature: School
Land
Cross Street: Mohawk And Linc
Municipality District: Hamilton
Fronting On: East
Parcel Number: 169570007
Pool: None
Sewer: Sewers
Lot Depth: 115 Feet
Lot Frontage: 41.77 Feet
Rooms
Room details for 6 Elora Drive, Hamilton
| Type | Dimensions | Description |
|---|---|---|
| Living Ground | 3.66 x 4.47 | Hardwood Floor |
| Dining Ground | 3.35 x 3.66 | Hardwood Floor |
| Kitchen Ground | 2.49 x 4.42 | |
| Br Ground | 2.74 x 3.66 | |
| Br Ground | 3.05 x 4.75 | |
| Br Ground | 3.20 x 4.75 | |
| Bathroom Ground | - | 5 Pc Bath |
| Rec Bsmt | 4.19 x 6.02 | |
| Br Bsmt | 3.38 x 5.03 | |
| Kitchen Bsmt | 3.89 x 3.96 | Eat-In Kitchen |
| Living Bsmt | 3.96 x 5.21 | |
| Bathroom Bsmt | - | 3 Pc Bath |
| XXXXXXXX | XXX XX, XXXX |
XXXX XXX XXXX |
$XXX,XXX |
| XXX XX, XXXX |
XXXXXX XXX XXXX |
$XXX,XXX | |
| XXXXXXXX | XXX XX, XXXX |
XXXXXX XXX XXXX |
$X,XXX |
| XXX XX, XXXX |
XXXXXX XXX XXXX |
$X,XXX |
| XXXXXXXX XXXX | XXX XX, XXXX | $625,000 XXX XXXX |
| XXXXXXXX XXXXXX | XXX XX, XXXX | $499,900 XXX XXXX |
| XXXXXXXX XXXXXX | XXX XX, XXXX | $2,000 XXX XXXX |
| XXXXXXXX XXXXXX | XXX XX, XXXX | $2,000 XXX XXXX |

Holbrook Junior Public School
Elementary: PublicMountview Junior Public School
Elementary: PublicRegina Mundi Catholic Elementary School
Elementary: CatholicSt. Teresa of Avila Catholic Elementary School
Elementary: CatholicSt. Vincent de Paul Catholic Elementary School
Elementary: CatholicGordon Price School
Elementary: PublicÉcole secondaire Georges-P-Vanier
Secondary: PublicSt. Mary Catholic Secondary School
Secondary: CatholicSir Allan MacNab Secondary School
Secondary: PublicWestdale Secondary School
Secondary: PublicWestmount Secondary School
Secondary: PublicSt. Thomas More Catholic Secondary School
Secondary: Catholic- — bath
- — bed
- — sqft
111 Stroud Road, Hamilton, Ontario • L8S 1Z8 • Ainslie Wood
- 1 bath
- 3 bed
- 700 sqft




