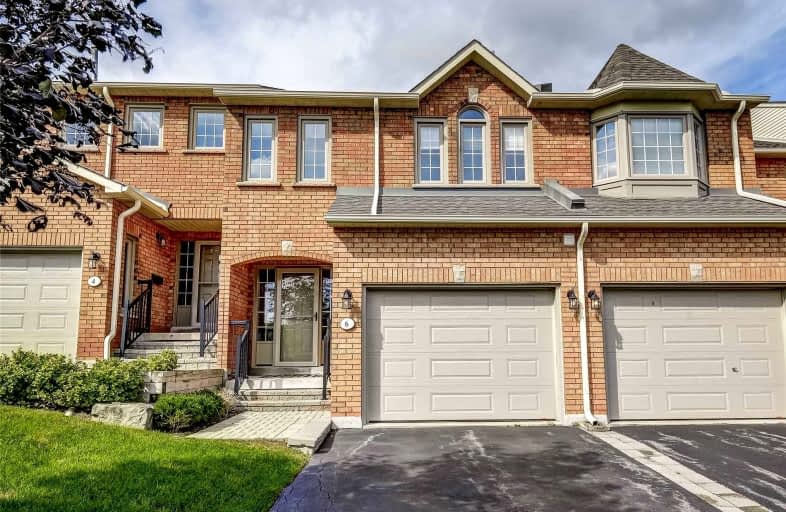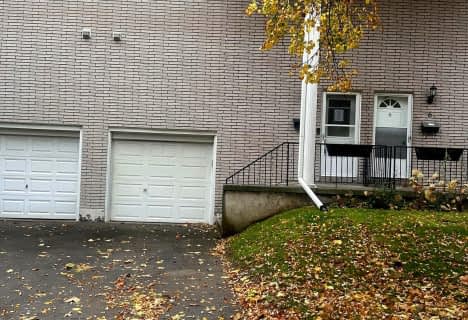
Yorkview School
Elementary: Public
2.69 km
St. Augustine Catholic Elementary School
Elementary: Catholic
1.79 km
St. Bernadette Catholic Elementary School
Elementary: Catholic
0.14 km
Dundana Public School
Elementary: Public
1.73 km
Dundas Central Public School
Elementary: Public
1.53 km
Sir William Osler Elementary School
Elementary: Public
0.63 km
Dundas Valley Secondary School
Secondary: Public
0.45 km
St. Mary Catholic Secondary School
Secondary: Catholic
3.67 km
Sir Allan MacNab Secondary School
Secondary: Public
5.09 km
Bishop Tonnos Catholic Secondary School
Secondary: Catholic
6.75 km
Ancaster High School
Secondary: Public
5.61 km
St. Thomas More Catholic Secondary School
Secondary: Catholic
6.67 km





