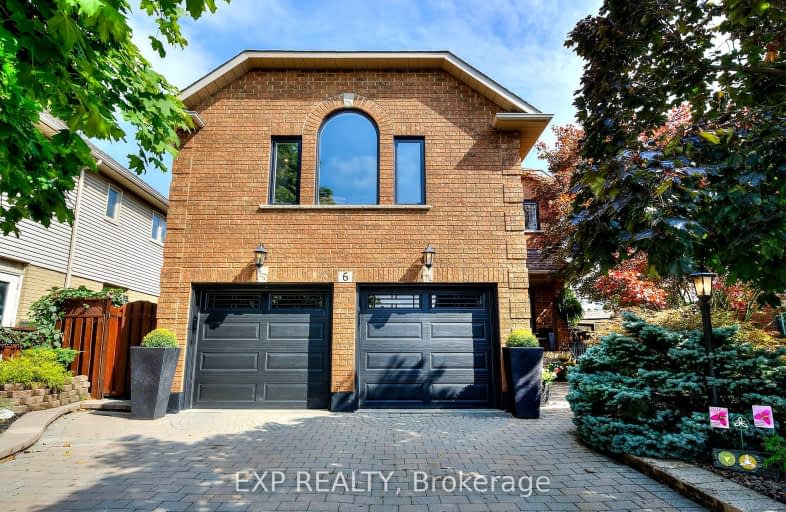
Video Tour
Car-Dependent
- Almost all errands require a car.
24
/100
Some Transit
- Most errands require a car.
42
/100
Somewhat Bikeable
- Most errands require a car.
38
/100

Tiffany Hills Elementary Public School
Elementary: Public
1.19 km
St. Vincent de Paul Catholic Elementary School
Elementary: Catholic
1.62 km
Gordon Price School
Elementary: Public
1.71 km
Holy Name of Mary Catholic Elementary School
Elementary: Catholic
2.18 km
R A Riddell Public School
Elementary: Public
1.91 km
St. Thérèse of Lisieux Catholic Elementary School
Elementary: Catholic
0.72 km
St. Charles Catholic Adult Secondary School
Secondary: Catholic
5.29 km
St. Mary Catholic Secondary School
Secondary: Catholic
5.07 km
Sir Allan MacNab Secondary School
Secondary: Public
2.62 km
Westdale Secondary School
Secondary: Public
6.03 km
Westmount Secondary School
Secondary: Public
3.15 km
St. Thomas More Catholic Secondary School
Secondary: Catholic
0.71 km
-
William Schwenger Park
86 Claudette, Hamilton ON 1.17km -
Meadowlands Park
2.32km -
Fonthill Park
Wendover Dr, Hamilton ON 2.34km
-
Tandia Financial Credit Union
21 Stone Church Rd, Ancaster ON L9K 1S4 2.41km -
CIBC
1550 Upper James St (Rymal Rd. W.), Hamilton ON L9B 2L6 2.58km -
BMO 1587 Upper James
1587 Upper James St, Hamilton ON L9B 0H7 2.63km













