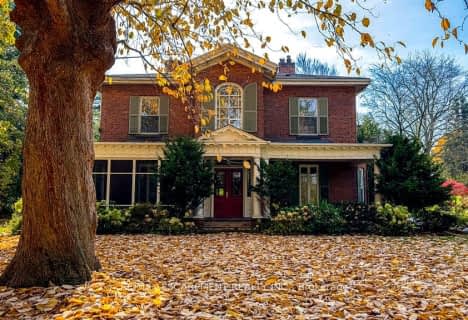Car-Dependent
- Most errands require a car.
37
/100
Some Transit
- Most errands require a car.
41
/100
Bikeable
- Some errands can be accomplished on bike.
53
/100

Yorkview School
Elementary: Public
2.28 km
St. Augustine Catholic Elementary School
Elementary: Catholic
1.45 km
St. Bernadette Catholic Elementary School
Elementary: Catholic
0.63 km
Dundana Public School
Elementary: Public
1.17 km
Dundas Central Public School
Elementary: Public
1.21 km
Sir William Osler Elementary School
Elementary: Public
1.17 km
Dundas Valley Secondary School
Secondary: Public
0.96 km
St. Mary Catholic Secondary School
Secondary: Catholic
3.11 km
Sir Allan MacNab Secondary School
Secondary: Public
4.64 km
Ancaster High School
Secondary: Public
5.87 km
Westdale Secondary School
Secondary: Public
5.19 km
St. Thomas More Catholic Secondary School
Secondary: Catholic
6.31 km
-
Off Leash Dog Park, Valley Road and York Road
York Rd (Valley Road), Dundas ON 0.37km -
Dundas Valley Trail Centre
Ancaster ON 2.96km -
Scenic Woods Park
Hamilton ON 3.34km
-
CIBC
1200 Main St W, Hamilton ON L8S 4K1 2.98km -
BMO Bank of Montreal
737 Golf Links Rd, Ancaster ON L9K 1L5 3.82km -
Scotiabank
851 Golf Links Rd, Hamilton ON L9K 1L5 3.9km


