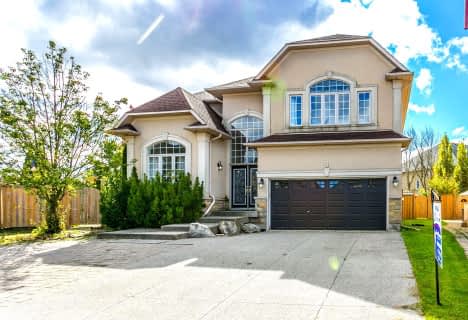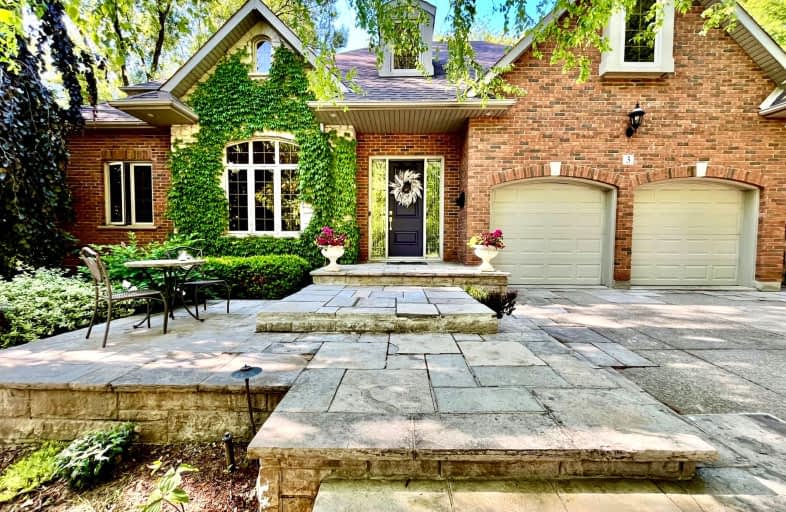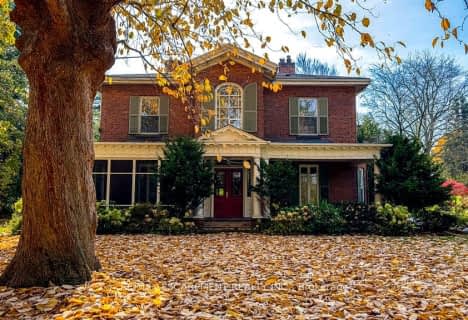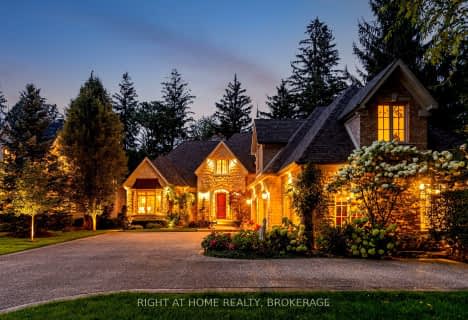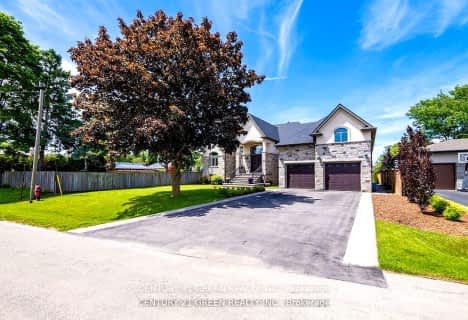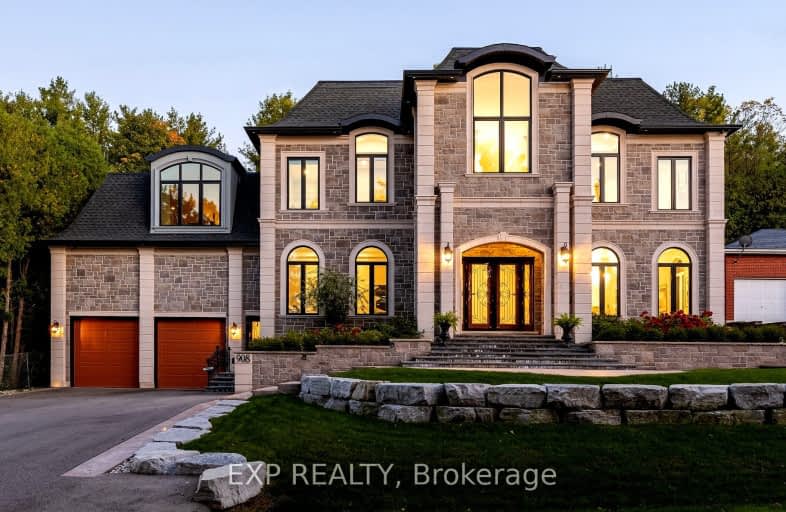
Car-Dependent
- Almost all errands require a car.
Some Transit
- Most errands require a car.
Somewhat Bikeable
- Almost all errands require a car.

Glenwood Special Day School
Elementary: PublicRousseau Public School
Elementary: PublicSt. Bernadette Catholic Elementary School
Elementary: CatholicDundana Public School
Elementary: PublicHoly Name of Mary Catholic Elementary School
Elementary: CatholicAncaster Meadow Elementary Public School
Elementary: PublicDundas Valley Secondary School
Secondary: PublicSt. Mary Catholic Secondary School
Secondary: CatholicSir Allan MacNab Secondary School
Secondary: PublicBishop Tonnos Catholic Secondary School
Secondary: CatholicAncaster High School
Secondary: PublicSt. Thomas More Catholic Secondary School
Secondary: Catholic-
Sanctuary Park
Sanctuary Dr, Dundas ON 2.08km -
Little John Park
Little John Rd, Dundas ON 2.26km -
Fonthill Park
Wendover Dr, Hamilton ON 3.68km
-
BMO Bank of Montreal
737 Golf Links Rd, Ancaster ON L9K 1L5 1.33km -
TD Canada Trust Branch and ATM
1280 Mohawk Rd, Ancaster ON L9G 3K9 2.32km -
Localcoin Bitcoin ATM - Swift Mart
234 Governors Rd, Dundas ON L9H 3K2 2.55km


